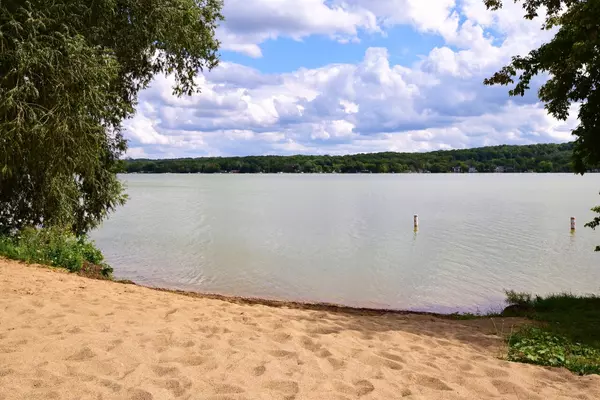Bought with @properties
$281,900
$279,900
0.7%For more information regarding the value of a property, please contact us for a free consultation.
4 Beds
3 Baths
1,920 SqFt
SOLD DATE : 04/30/2024
Key Details
Sold Price $281,900
Property Type Single Family Home
Listing Status Sold
Purchase Type For Sale
Square Footage 1,920 sqft
Price per Sqft $146
MLS Listing ID 1867729
Sold Date 04/30/24
Style 2 Story,Bi-Level,Exposed Basement,Other
Bedrooms 4
Full Baths 3
Year Built 1997
Annual Tax Amount $3,953
Tax Year 2023
Lot Size 10,018 Sqft
Acres 0.23
Property Description
Here's your chance to live just a few blocks away from Pell lake. Enjoy your summer by boating, fishing, and more!! Property features a large fenced-in back yard and is located on a dead-end road. Well appointed spaces for everyone featuring 4 bedrooms and 3 full baths. Primary bedroom complete with en-suite. LL with full size windows to let the sun shine in. LL also includes - huge bedroom, full bathroom, and extra living room. Eat-in kitchen with sliding patio door leading to a deck where you can enjoy your morning coffee. Warm up on those chilly nights by your backyard fire pit. Updates in the last 2 years include: furnace, water heater, carpeting, dishwasher, fridge, dryer, window a/c unit, and paint.
Location
State WI
County Walworth
Zoning RES
Rooms
Basement 8+ Ceiling, Full, Full Size Windows, Partially Finished, Poured Concrete, Shower, Sump Pump
Interior
Interior Features Cable TV Available, High Speed Internet
Heating Natural Gas
Cooling Forced Air, Wall/Sleeve Air
Flooring No
Appliance Dishwasher, Dryer, Microwave, Oven, Range, Refrigerator, Washer
Exterior
Exterior Feature Aluminum/Steel, Low Maintenance Trim, Vinyl
Garage Spaces 1.5
Accessibility Bedroom on Main Level, Full Bath on Main Level
Building
Lot Description Fenced Yard, Rural
Architectural Style Other, Raised Ranch
Schools
High Schools Badger
School District Lake Geneva-Genoa City Uhs
Read Less Info
Want to know what your home might be worth? Contact us for a FREE valuation!

Our team is ready to help you sell your home for the highest possible price ASAP

Copyright 2024 Multiple Listing Service, Inc. - All Rights Reserved
GET MORE INFORMATION

Realtor-Broker | Lic# 58614-90







