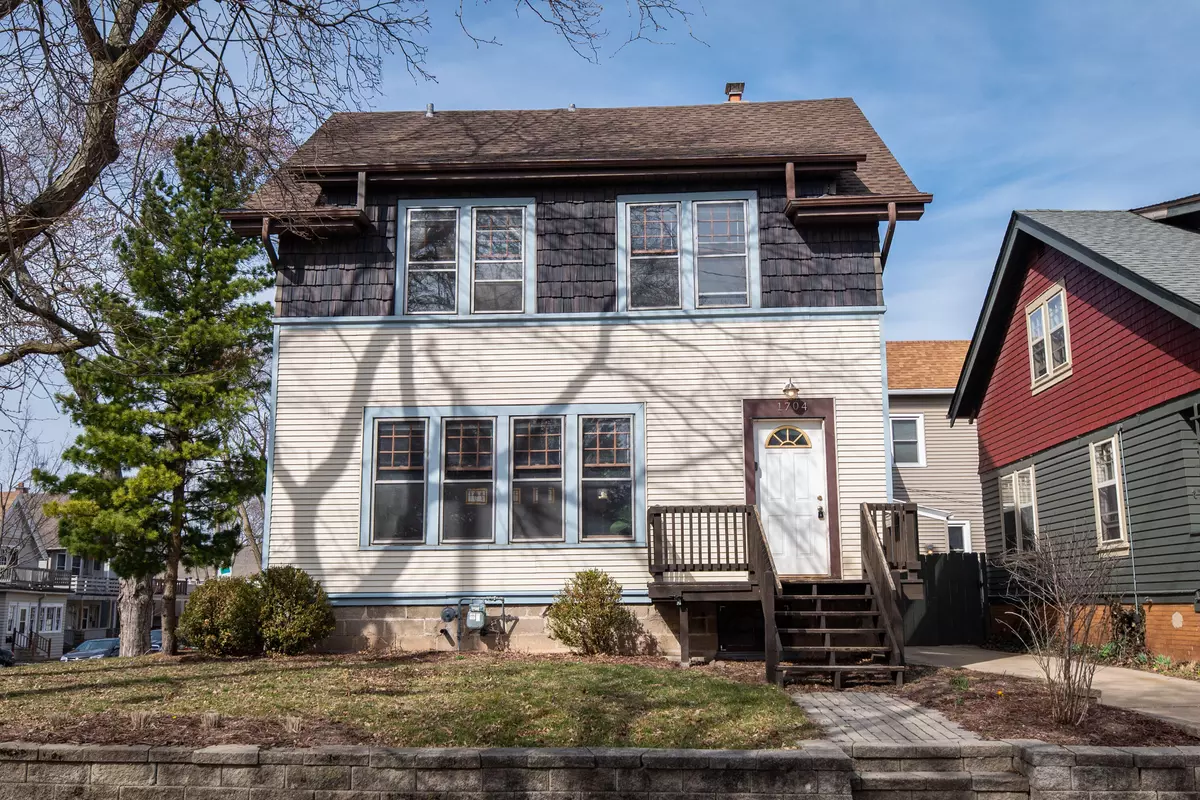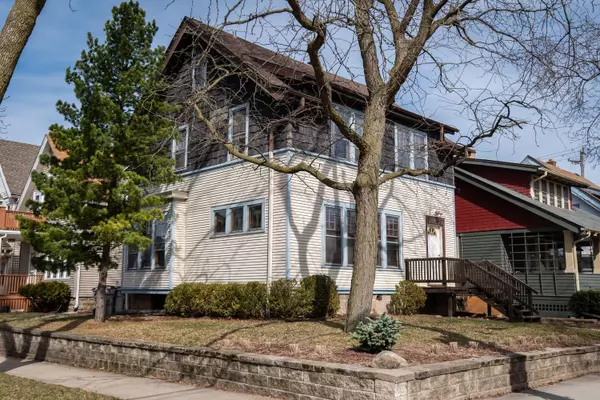Bought with Keller Williams Realty-Milwaukee North Shore
$337,000
$319,900
5.3%For more information regarding the value of a property, please contact us for a free consultation.
4 Beds
2 Baths
1,749 SqFt
SOLD DATE : 04/22/2024
Key Details
Sold Price $337,000
Property Type Single Family Home
Listing Status Sold
Purchase Type For Sale
Square Footage 1,749 sqft
Price per Sqft $192
MLS Listing ID 1868150
Sold Date 04/22/24
Style 2 Story
Bedrooms 4
Full Baths 2
Year Built 1912
Annual Tax Amount $6,989
Tax Year 2023
Lot Size 2,613 Sqft
Acres 0.06
Property Description
Welcome to this elegant and timeless folk Victorian home on the Upper East Side of Milwaukee! HWFs flow throughout the light-filled living room with beautiful leaded glass windows. Dining room features beamed ceilings, custom millwork, BICCs, and vintage light fixture. Refreshed KIT offers crisp, white cabinets with updated hardware and custom pantry. Remodeled full BA with walk-in shower completes the main floor. All four BRs with HWFs can be found upstairs and an additional full BA. Possibilities await on the unfinished third floor! HWFs were refinished and the entire interior was repainted within the last 5 years. Property updates during seller's ownership include: NEW tear-off roof and gutter guards, new EPDM rubber roof on upper balcony, repainted main floor BA, & repainted deck.
Location
State WI
County Milwaukee
Zoning RS6 Residential
Rooms
Basement Block, Full, Stubbed for Bathroom
Interior
Interior Features Cable TV Available, Expandable Attic, High Speed Internet, Kitchen Island, Pantry, Wood or Sim. Wood Floors
Heating Natural Gas
Cooling Radiant
Flooring No
Appliance Dishwasher, Disposal, Dryer, Other, Oven, Range, Refrigerator, Washer, Window A/C
Exterior
Exterior Feature Aluminum/Steel
Garage Spaces 2.0
Building
Lot Description Corner Lot, Sidewalk
Architectural Style Victorian/Federal
Schools
School District Milwaukee
Read Less Info
Want to know what your home might be worth? Contact us for a FREE valuation!

Our team is ready to help you sell your home for the highest possible price ASAP

Copyright 2024 Multiple Listing Service, Inc. - All Rights Reserved
GET MORE INFORMATION

Realtor-Broker | Lic# 58614-90







