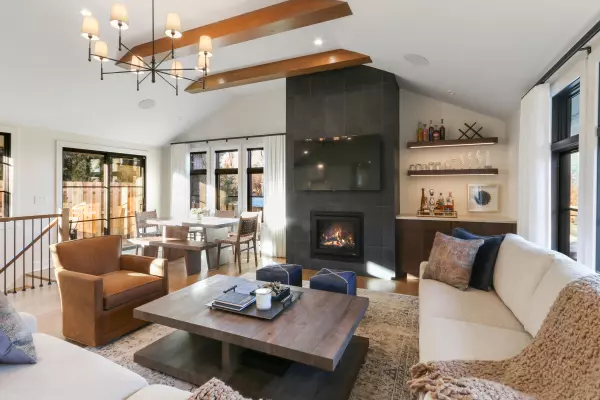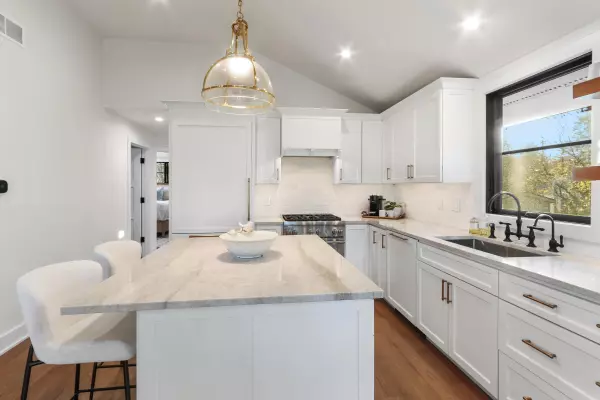Bought with Lake Geneva Area Realty, Inc.
$953,500
$995,000
4.2%For more information regarding the value of a property, please contact us for a free consultation.
5 Beds
2 Baths
2,112 SqFt
SOLD DATE : 03/29/2024
Key Details
Sold Price $953,500
Property Type Single Family Home
Listing Status Sold
Purchase Type For Sale
Square Footage 2,112 sqft
Price per Sqft $451
Subdivision Country Club Estates
MLS Listing ID 1861442
Sold Date 03/29/24
Style 2 Story,Exposed Basement
Bedrooms 5
Full Baths 2
HOA Fees $31/ann
Year Built 1955
Annual Tax Amount $4,582
Tax Year 2023
Lot Size 10,454 Sqft
Acres 0.24
Property Description
This stunning 5 Bedroom 2 Bath home in Country Club Estates just underwent a complete renovation in 2022, leaving no detail overlooked, inside & out. From the open floor plan, natural light & hardwood flooring to the floor to ceiling tiled fireplace & vaulted ceilings you will be WOWED! The kitchen's sleek cabinetry & quartzite countertops along w/dining & bar area provide for great entertaining. The walk-out lower level offers additional entertaining space w/family room, 2 additional bedrooms(no windows), full bath, laundry & utility room. Step outside to the deck & firepit, perfect for outdoor gatherings. This home is a true masterpiece, offering modern amenities & timeless elegance in a coveted location. New Everything; includes an indoor/outdoor sound system $600,000 plus Renovation.
Location
State WI
County Walworth
Zoning residential
Body of Water Geneva
Rooms
Basement 8+ Ceiling, Finished, Full, Poured Concrete, Shower, Sump Pump, Walk Out/Outer Door
Interior
Interior Features Cable TV Available, Electric Fireplace, High Speed Internet, Intercom/Music, Kitchen Island, Security System, Vaulted Ceiling(s), Wood or Sim. Wood Floors
Heating Natural Gas
Cooling Central Air, Forced Air
Flooring No
Appliance Dishwasher, Disposal, Dryer, Microwave, Other, Oven, Range, Refrigerator, Washer, Water Softener Owned
Exterior
Exterior Feature Stone, Wood
Waterfront Description Lake,Pier
Accessibility Bedroom on Main Level, Full Bath on Main Level, Laundry on Main Level, Open Floor Plan, Ramped or Level Entrance, Stall Shower
Building
Lot Description Corner Lot, Sidewalk
Water Lake, Pier
Architectural Style Raised Ranch
Schools
Elementary Schools Fontana
High Schools Big Foot
School District Fontana J8
Read Less Info
Want to know what your home might be worth? Contact us for a FREE valuation!

Our team is ready to help you sell your home for the highest possible price ASAP

Copyright 2024 Multiple Listing Service, Inc. - All Rights Reserved
GET MORE INFORMATION

Realtor-Broker | Lic# 58614-90







