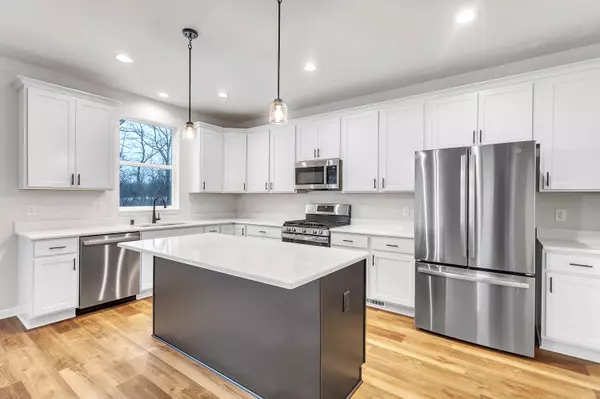Bought with Keller Williams Realty-Milwaukee Southwest
$559,900
$559,900
For more information regarding the value of a property, please contact us for a free consultation.
5 Beds
2.5 Baths
2,303 SqFt
SOLD DATE : 03/01/2024
Key Details
Sold Price $559,900
Property Type Single Family Home
Listing Status Sold
Purchase Type For Sale
Square Footage 2,303 sqft
Price per Sqft $243
Subdivision Canopy Hills
MLS Listing ID 1861640
Sold Date 03/01/24
Style 2 Story
Bedrooms 5
Full Baths 2
Half Baths 1
HOA Fees $24/ann
Year Built 2023
Annual Tax Amount $1,360
Tax Year 2023
Lot Size 0.340 Acres
Acres 0.34
Property Description
Bear Homes proudly presents the next ''move-in-ready'' that is waiting for its new owner to call ''home''! Introducing the Wellington! This 2 story Wellington plan offers over 2300 square feet! Spacious open concept with 4 bedrooms with additional 5th bedroom/office on the 1st floor. Quartz counter tops, LVP flooring and tiled master bathroom with beautiful tiled shower. A fireplace is the focal point of the spacious great room. Many nicely appointed features. Stainless kitchen appliance package included! Concrete driveway and 1 yr builders warranty included. 15 year dry basement warranty and 3rd party tested by Focus on Energy! Est completion 12/2023
Location
State WI
County Racine
Zoning RES
Rooms
Basement Full, Poured Concrete, Stubbed for Bathroom, Sump Pump
Interior
Interior Features Cable TV Available, Gas Fireplace, High Speed Internet, Kitchen Island, Pantry, Walk-In Closet(s)
Heating Natural Gas
Cooling Central Air, Forced Air
Flooring No
Appliance Dishwasher, Disposal, Microwave, Range, Refrigerator
Exterior
Exterior Feature Low Maintenance Trim, Stone, Vinyl
Garage Electric Door Opener
Garage Spaces 3.0
Accessibility Bedroom on Main Level, Open Floor Plan
Building
Lot Description Sidewalk
Architectural Style Contemporary
Schools
Elementary Schools Union Grove
High Schools Union Grove
School District Union Grove J1
Read Less Info
Want to know what your home might be worth? Contact us for a FREE valuation!

Our team is ready to help you sell your home for the highest possible price ASAP

Copyright 2024 Multiple Listing Service, Inc. - All Rights Reserved
GET MORE INFORMATION

Realtor-Broker | Lic# 58614-90







