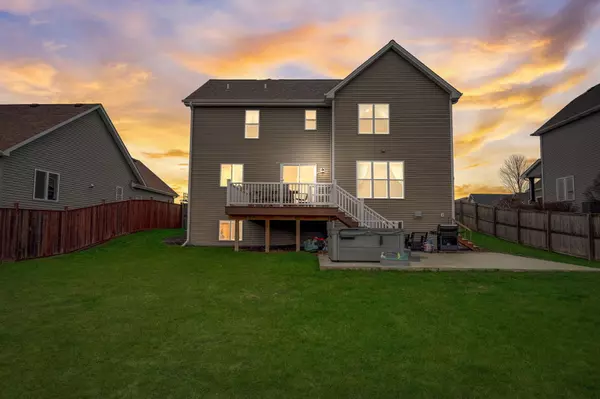Bought with Benefit Realty
$515,000
$514,999
For more information regarding the value of a property, please contact us for a free consultation.
4 Beds
2.5 Baths
2,496 SqFt
SOLD DATE : 02/12/2024
Key Details
Sold Price $515,000
Property Type Single Family Home
Listing Status Sold
Purchase Type For Sale
Square Footage 2,496 sqft
Price per Sqft $206
Subdivision Murphy Farms
MLS Listing ID 1860960
Sold Date 02/12/24
Style 2 Story
Bedrooms 4
Full Baths 2
Half Baths 1
Year Built 2019
Annual Tax Amount $7,364
Tax Year 2023
Lot Size 0.260 Acres
Acres 0.26
Lot Dimensions view of water
Property Description
Start your new year in your newly built home. Move right in with everything all ready for you. This home offers so many amazing features to welcome you in. Have everything at your command with Alexa and the smart hub controlled/energy efficient home and smart appliances. The open floor plan features an expansive great room open to the kitchen, perfect for entertaining and gatherings. Step right out to your patio and fenced yard to enjoy incredible views of natural wildlife, pond and preserve. No risk of buildings going up behind you and steps away from a path to immerse yourself in nature. The cul de sac offers quiet peace of mind. Bring your ideas to finish your pre stubbed basement. The high ceilings and exposed egress windows allow you to create the perfect extra living space.
Location
State WI
County Racine
Zoning Res
Rooms
Basement 8+ Ceiling, Full, Poured Concrete, Radon Mitigation, Stubbed for Bathroom, Sump Pump
Interior
Interior Features Cable TV Available, Gas Fireplace, High Speed Internet, Hot Tub, Kitchen Island, Pantry, Security System, Walk-In Closet(s), Wood or Sim. Wood Floors
Heating Natural Gas
Cooling Central Air, Forced Air
Flooring No
Appliance Dishwasher, Dryer, Microwave, Range, Refrigerator, Washer
Exterior
Exterior Feature Stone, Vinyl
Garage Electric Door Opener
Garage Spaces 2.5
Accessibility Laundry on Main Level, Open Floor Plan
Building
Lot Description Cul-De-Sac, Fenced Yard, Sidewalk, View of Water
Architectural Style Contemporary
Schools
Middle Schools Nettie E Karcher
High Schools Burlington
School District Burlington Area
Read Less Info
Want to know what your home might be worth? Contact us for a FREE valuation!

Our team is ready to help you sell your home for the highest possible price ASAP

Copyright 2024 Multiple Listing Service, Inc. - All Rights Reserved
GET MORE INFORMATION

Realtor-Broker | Lic# 58614-90







