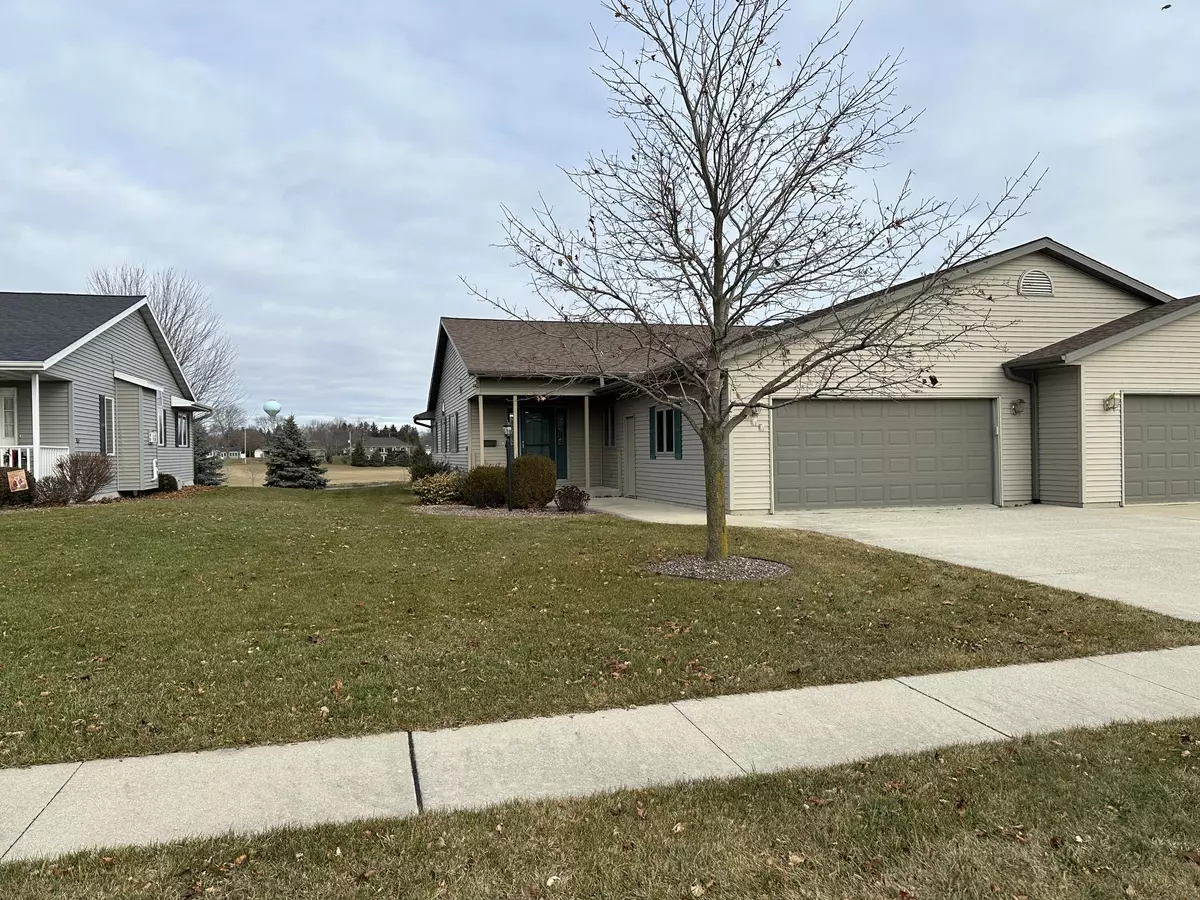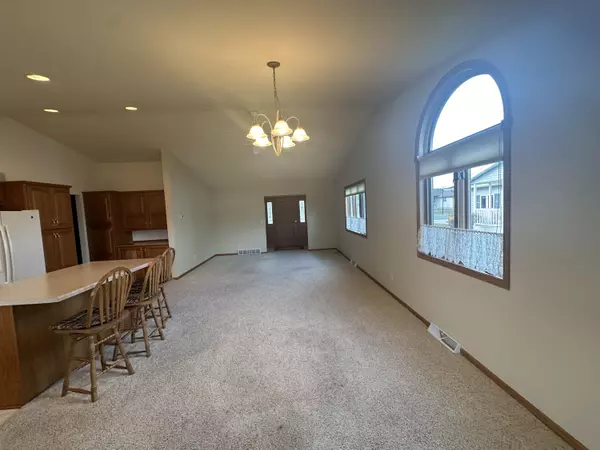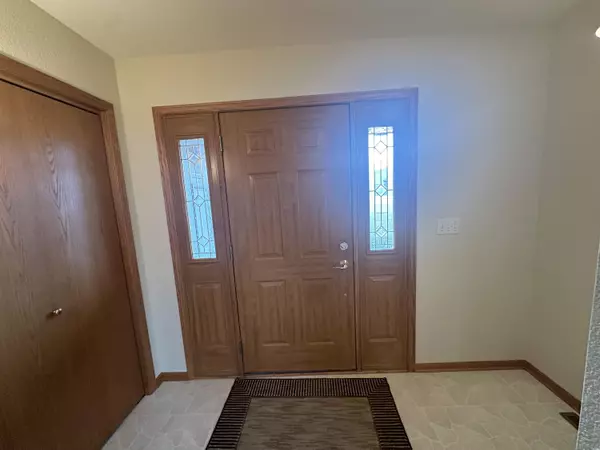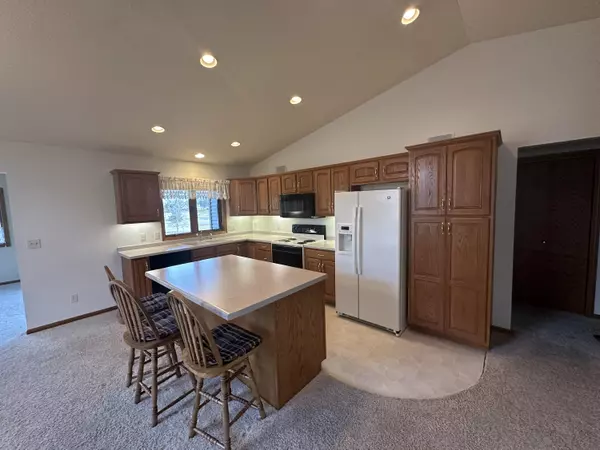Bought with RE/MAX United - Port Washington
$279,900
$279,000
0.3%For more information regarding the value of a property, please contact us for a free consultation.
2 Beds
2 Baths
1,442 SqFt
SOLD DATE : 02/09/2024
Key Details
Sold Price $279,900
Property Type Condo
Listing Status Sold
Purchase Type For Sale
Square Footage 1,442 sqft
Price per Sqft $194
MLS Listing ID 1861271
Sold Date 02/09/24
Style Ranch
Bedrooms 2
Full Baths 2
Condo Fees $90
Year Built 2001
Annual Tax Amount $3,331
Tax Year 2022
Property Description
This condo has everything you need. Open concept Liv. room, din. area, Kitchen w/ Island, under cabinets. light. China cabinet. Sunroom area w/ views of the ponds. & composite deck. In the hallway Is the F-floor laundry behind doors. to the left is the master bedroom w/ full bath w/ a moon light & walk in closet. Down the hall are two closets & another full bathroom with tub. Nice sized 2nd Bedroom off to the right w/ nice closet space. In the hallway is another moon light. Basement is ready for your ideas w/ a water softener owned stubbed in bathroom. sump has battery backup. AO Smith gas water heater & Rudd furnace Feb.2002 & April Aire. 200 am CB. Front of the condo has a nice porch & back has a Composite deck to watch the birds. Window in Liv room & Master bedroom will be replaced.
Location
State WI
County Sheboygan
Zoning Residential
Rooms
Basement Crawl Space, Full, Poured Concrete, Stubbed for Bathroom, Sump Pump
Interior
Heating Natural Gas
Cooling Central Air, Forced Air
Flooring No
Appliance Dishwasher, Disposal, Dryer, Microwave, Oven, Range, Refrigerator, Washer, Water Softener Owned
Exterior
Exterior Feature Vinyl
Parking Features Private Garage
Garage Spaces 2.5
Amenities Available None
Waterfront Description Pond
Water Access Desc Pond
Accessibility Bedroom on Main Level, Full Bath on Main Level, Laundry on Main Level, Stall Shower
Building
Unit Features In-Unit Laundry,Kitchen Island,Patio/Porch,Walk-In Closet(s)
Entry Level 1 Story
Water Pond
Schools
Elementary Schools Cedar Grove-Belgium
Middle Schools Cedar Grove-Belgium
High Schools Cedar Grove-Belgium
School District Cedar Grove-Belgium Area
Others
Pets Allowed Y
Pets Allowed Small Pets OK
Read Less Info
Want to know what your home might be worth? Contact us for a FREE valuation!

Our team is ready to help you sell your home for the highest possible price ASAP

Copyright 2025 Multiple Listing Service, Inc. - All Rights Reserved
GET MORE INFORMATION
Realtor-Broker | Lic# 58614-90






