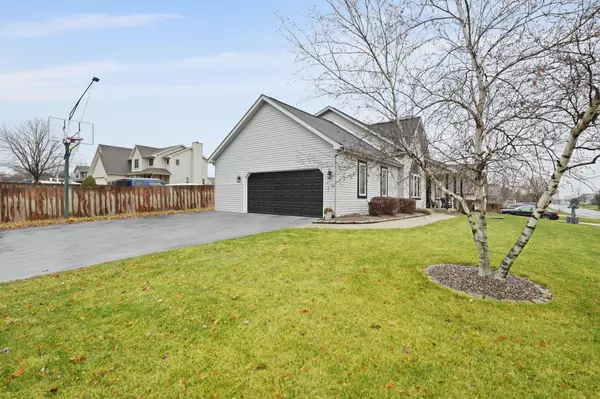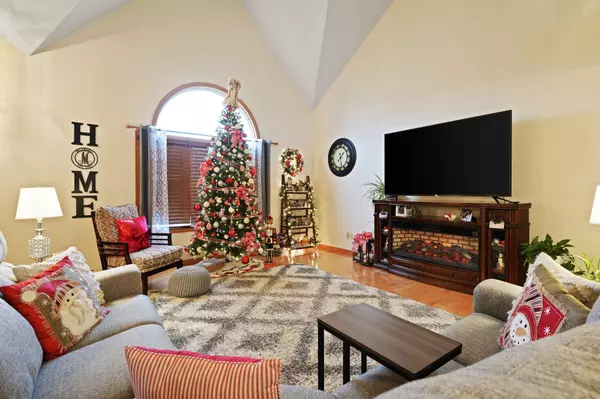Bought with NON MLS KEN
$439,900
$424,900
3.5%For more information regarding the value of a property, please contact us for a free consultation.
3 Beds
3 Baths
2,617 SqFt
SOLD DATE : 01/29/2024
Key Details
Sold Price $439,900
Property Type Single Family Home
Listing Status Sold
Purchase Type For Sale
Square Footage 2,617 sqft
Price per Sqft $168
MLS Listing ID 1859215
Sold Date 01/29/24
Style 1.5 Story
Bedrooms 3
Full Baths 3
Year Built 1998
Annual Tax Amount $5,055
Tax Year 2022
Lot Size 0.330 Acres
Acres 0.33
Property Description
Ring in the new year in your new home! This sprawling 3 bed, 3 bath home has been updated, and has room for the growing family. Inside you will find hardwood flooring, cathedral ceilings, a massive loft, and an over-sized 2.5 car garage. Newer roof, furnace, and carpet. Remodeled kitchen with granite counter tops, backsplash, newer stainless appliances, and pantry. The finished basement showcases a kitchenette, full bathroom, large rec room with theater projector, and Marcus cinema screen. Perfect for parties and get together's. 'There is also a potential 4th bedroom/bonus room. The fully fenced in backyard is the perfect summer oasis. Soak up the summer sun on one of the decks, or patio. Then cool off in your 30 ft round pool. This is one home you have to see!
Location
State WI
County Racine
Zoning R90
Rooms
Basement Finished, Full, Poured Concrete, Shower, Sump Pump
Interior
Interior Features Cable TV Available, High Speed Internet, Kitchen Island, Pantry, Vaulted Ceiling(s), Walk-In Closet(s), Wood or Sim. Wood Floors
Heating Natural Gas
Cooling Central Air, Forced Air
Flooring No
Appliance Dishwasher, Dryer, Microwave, Oven, Refrigerator, Washer
Exterior
Exterior Feature Aluminum/Steel
Garage Electric Door Opener
Garage Spaces 2.5
Accessibility Bedroom on Main Level, Full Bath on Main Level, Laundry on Main Level, Open Floor Plan
Building
Lot Description Corner Lot, Fenced Yard
Architectural Style Cape Cod
Schools
High Schools Union Grove
School District Union Grove J1
Read Less Info
Want to know what your home might be worth? Contact us for a FREE valuation!

Our team is ready to help you sell your home for the highest possible price ASAP

Copyright 2024 Multiple Listing Service, Inc. - All Rights Reserved
GET MORE INFORMATION

Realtor-Broker | Lic# 58614-90







