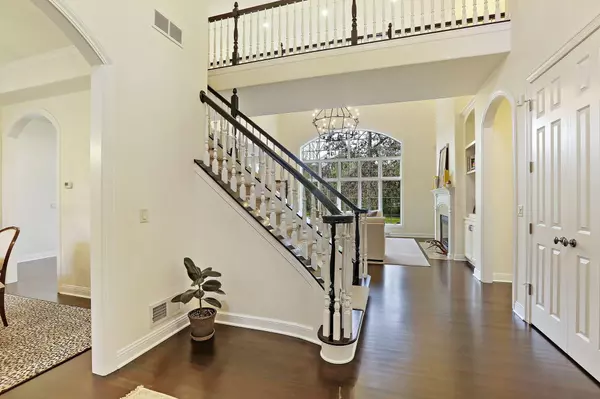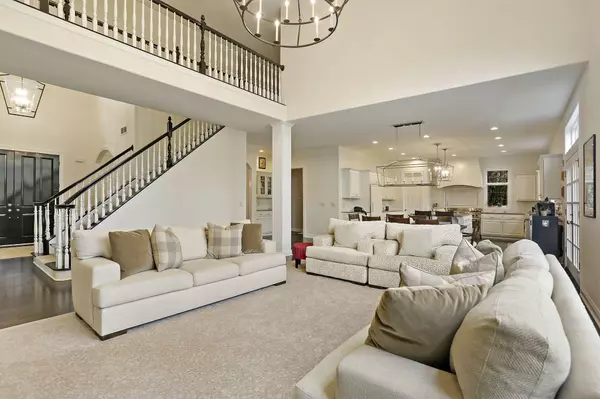Bought with Berkshire Hathaway Home Services Epic Real Estate
$970,000
$989,900
2.0%For more information regarding the value of a property, please contact us for a free consultation.
5 Beds
5 Baths
5,708 SqFt
SOLD DATE : 12/18/2023
Key Details
Sold Price $970,000
Property Type Single Family Home
Listing Status Sold
Purchase Type For Sale
Square Footage 5,708 sqft
Price per Sqft $169
Subdivision Tobin Woods
MLS Listing ID 1857131
Sold Date 12/18/23
Style 2 Story,Exposed Basement
Bedrooms 5
Full Baths 5
HOA Fees $27/ann
Year Built 2005
Annual Tax Amount $10,668
Tax Year 2022
Lot Size 0.950 Acres
Acres 0.95
Property Description
Exquisite executive estate in the sought-after Tobin Woods neighborhood. This luxurious home, nestled on just under an acre of lush wooded lot, boasts five bedrooms and five baths. The finished basement is a haven of relaxation with a workout room and sauna, alongside a media room and rec room for entertainment. The expansive stamped concrete patio offers a perfect retreat. The first floor features a well-appointed office, a formal dining room, and an inviting eat-in kitchen that seamlessly opens to the living room adorned with custom built-ins and a cozy fireplace. This residence defines sophistication and comfort. So many updates to list. (Seller Updates) under documents tab.
Location
State WI
County Kenosha
Zoning RES
Rooms
Basement 8+ Ceiling, Finished, Full, Full Size Windows, Poured Concrete, Radon Mitigation, Shower, Sump Pump
Interior
Interior Features Cable TV Available, High Speed Internet, Kitchen Island, Natural Fireplace, Pantry, Sauna, Skylight, Split Bedrooms, Vaulted Ceiling(s), Walk-In Closet(s), Wet Bar, Wood or Sim. Wood Floors
Heating Natural Gas
Cooling Central Air, Forced Air, Multiple Units
Flooring No
Appliance Dishwasher, Dryer, Other, Oven, Range, Refrigerator, Washer
Exterior
Exterior Feature Brick, Fiber Cement
Garage Electric Door Opener, Heated
Garage Spaces 4.0
Accessibility Bedroom on Main Level, Full Bath on Main Level, Laundry on Main Level, Open Floor Plan, Stall Shower
Building
Lot Description Cul-De-Sac, Wooded
Architectural Style Contemporary
Schools
Elementary Schools Prairie Lane
Middle Schools Lance
High Schools Tremper
School District Kenosha
Read Less Info
Want to know what your home might be worth? Contact us for a FREE valuation!

Our team is ready to help you sell your home for the highest possible price ASAP

Copyright 2024 Multiple Listing Service, Inc. - All Rights Reserved
GET MORE INFORMATION

Realtor-Broker | Lic# 58614-90







