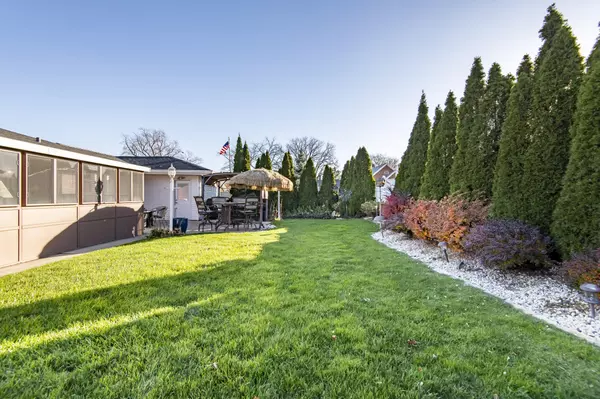Bought with Century 21 Affiliated-Mount Pleasant
$265,000
$249,900
6.0%For more information regarding the value of a property, please contact us for a free consultation.
3 Beds
1.5 Baths
2,100 SqFt
SOLD DATE : 12/15/2023
Key Details
Sold Price $265,000
Property Type Single Family Home
Listing Status Sold
Purchase Type For Sale
Square Footage 2,100 sqft
Price per Sqft $126
MLS Listing ID 1857526
Sold Date 12/15/23
Style 1 Story
Bedrooms 3
Full Baths 1
Half Baths 1
Year Built 1954
Annual Tax Amount $4,464
Tax Year 2022
Lot Size 0.310 Acres
Acres 0.31
Property Description
Beautifully maintained, 1 owner 3-BR 1.5 bath, fenced corner lot. Pull up on your paved driveway and into your attached garage making it ez to stay warm on those cold winters. Updated kitchen with granite CTs and SS appliances. Enjoy coffee while gazing out the large glass sliding doors off the 3 seasons room. 3 seasons room which has heat & AC, is perfect for gatherings or watching the snow fall while reading your favorite book. The partially furnished basement has a dry bar and makes it the perfect spot to entertain guests. There is a partial bathroom downstairs that is updated. There is a full shower downstairs along with plenty of closet space. Storage? Tons of shelving in the basement. Outside storage shed in back. Backyard is ready for fun BBQs while admiring beautiful plants
Location
State WI
County Racine
Zoning R2
Rooms
Basement Block, Partially Finished, Shower, Sump Pump
Interior
Interior Features Cable TV Available, Kitchen Island, Natural Fireplace, Wood or Sim. Wood Floors
Heating Natural Gas
Cooling Central Air, Wall/Sleeve Air
Flooring No
Appliance Dishwasher, Disposal, Freezer, Microwave, Oven, Range, Refrigerator, Washer
Exterior
Exterior Feature Brick, Vinyl
Garage Access to Basement, Electric Door Opener
Garage Spaces 1.5
Accessibility Bedroom on Main Level, Full Bath on Main Level
Building
Lot Description Corner Lot, Fenced Yard, Near Public Transit
Architectural Style Ranch
Schools
Elementary Schools Fratt
Middle Schools Gifford K-8
High Schools Case
School District Racine Unified
Read Less Info
Want to know what your home might be worth? Contact us for a FREE valuation!

Our team is ready to help you sell your home for the highest possible price ASAP

Copyright 2024 Multiple Listing Service, Inc. - All Rights Reserved
GET MORE INFORMATION

Realtor-Broker | Lic# 58614-90







