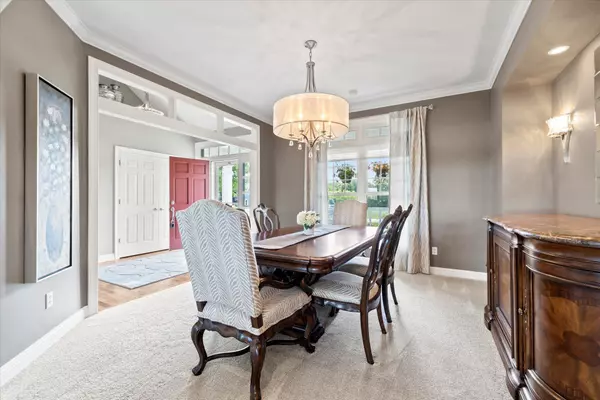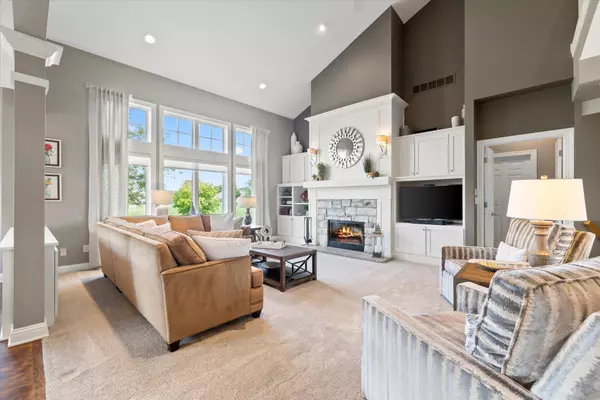Bought with Shorewest Realtors, Inc.
$925,000
$925,000
For more information regarding the value of a property, please contact us for a free consultation.
4 Beds
3.5 Baths
4,100 SqFt
SOLD DATE : 11/13/2023
Key Details
Sold Price $925,000
Property Type Single Family Home
Listing Status Sold
Purchase Type For Sale
Square Footage 4,100 sqft
Price per Sqft $225
Subdivision Summerhill
MLS Listing ID 1850967
Sold Date 11/13/23
Style 1.5 Story,Exposed Basement
Bedrooms 4
Full Baths 3
Half Baths 1
HOA Fees $41/ann
Year Built 2005
Annual Tax Amount $4,872
Tax Year 2022
Lot Size 0.750 Acres
Acres 0.75
Property Description
Incredible opportunity awaits you in this extremely well maintained and updated home in the Arrowhead HS district. Enjoy the open concept floor plan in this Horwath built home. Gleaming HWFs, varied ceiling heights and quality amenities. Island kitchen with SS appliances and oversized dinette. Glorious 2-story GR with accented fireplace wall. Main floor master suite with jetted tub, walk-in SS and double vanities. Upper level offers loft/office area plus 3 generous BRs. Recently finished LL with daylight windows, large FR, awesome bar area and office/BR option plus full bath. Exterior was recently painted, and most landscaping has been refreshed. Spend some leisure time on the patio with covered gazebo. Subdivision outlot is behind this home so you have privacy galore.
Location
State WI
County Waukesha
Zoning Res
Rooms
Basement Finished, Full, Full Size Windows, Poured Concrete, Radon Mitigation, Shower
Interior
Interior Features Cable TV Available, High Speed Internet, Kitchen Island, Natural Fireplace, Pantry, Security System, Skylight, Vaulted Ceiling(s), Walk-In Closet(s), Wood or Sim. Wood Floors
Heating Natural Gas
Cooling Central Air, Forced Air
Flooring No
Appliance Cooktop, Dishwasher, Disposal, Dryer, Microwave, Other, Oven, Refrigerator, Washer, Water Softener Owned
Exterior
Exterior Feature Stone, Wood
Garage Electric Door Opener
Garage Spaces 3.5
Accessibility Bedroom on Main Level, Full Bath on Main Level, Laundry on Main Level
Building
Lot Description Adjacent to Park/Greenway
Architectural Style Cape Cod
Schools
Middle Schools North Shore
High Schools Arrowhead
School District Hartland-Lakeside J3
Read Less Info
Want to know what your home might be worth? Contact us for a FREE valuation!

Our team is ready to help you sell your home for the highest possible price ASAP

Copyright 2024 Multiple Listing Service, Inc. - All Rights Reserved
GET MORE INFORMATION

Realtor-Broker | Lic# 58614-90







