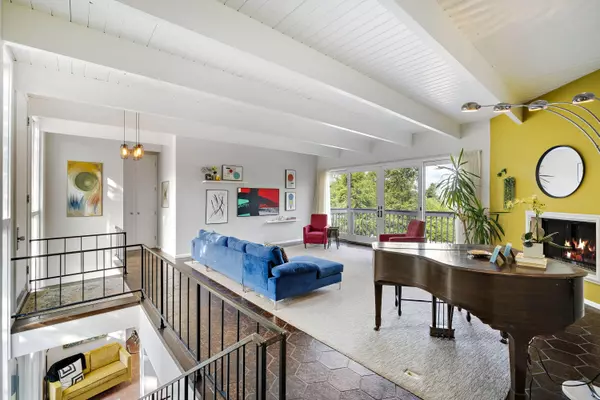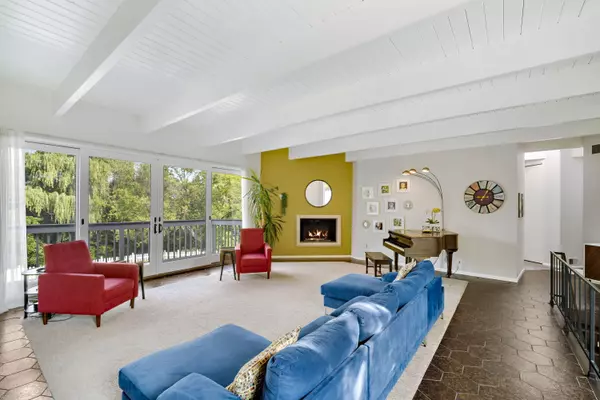Bought with NON MLS
$575,000
$565,000
1.8%For more information regarding the value of a property, please contact us for a free consultation.
4 Beds
3 Baths
3,000 SqFt
SOLD DATE : 11/03/2023
Key Details
Sold Price $575,000
Property Type Single Family Home
Listing Status Sold
Purchase Type For Sale
Square Footage 3,000 sqft
Price per Sqft $191
MLS Listing ID 1845838
Sold Date 11/03/23
Style 2 Story,Exposed Basement
Bedrooms 4
Full Baths 3
Year Built 1970
Annual Tax Amount $4,068
Tax Year 2022
Lot Size 3.080 Acres
Acres 3.08
Property Description
Discover your own slice of heaven in this stunning updated midcentury modern home. This architectural gem features 4 spacious bedrooms w/ soaring ceilings, offering an airy ambiance. Comfort and convenience are paramount throughout. Enjoy the cozy elegance of 2 natural fireplaces. The eat-in kitchen boasts maple cabinets, new appliances, granite & wood countertops, granite backsplash & a copper sink to add an extra touch of luxury. Step into the 3 seasons room or onto the balcony to relish peace & serenity. Entertain by the in-ground pool w/ a newer liner. Embrace the outdoors on over 3 acres of private land. A lower-level 1-car garage, along w/ an epoxy-floored main garage, offers ample space. This property harmonizes modern living w/ tranquility, making it your perfect retreat.
Location
State WI
County Washington
Zoning Residential
Rooms
Basement Finished, Full, Full Size Windows, Shower, Walk Out/Outer Door
Interior
Interior Features 2 or more Fireplaces, Cable TV Available, High Speed Internet, Kitchen Island, Natural Fireplace, Pantry, Wood or Sim. Wood Floors
Heating Natural Gas
Cooling Central Air, Forced Air, Multiple Units
Flooring No
Appliance Dishwasher, Dryer, Oven, Range, Refrigerator, Washer
Exterior
Exterior Feature Brick, Wood
Garage Built-in under Home, Electric Door Opener
Garage Spaces 2.5
Accessibility Bedroom on Main Level, Full Bath on Main Level, Level Drive, Open Floor Plan
Building
Lot Description Fenced Yard, Wooded
Architectural Style Contemporary, Other, Ranch
Schools
Middle Schools Badger
School District West Bend
Read Less Info
Want to know what your home might be worth? Contact us for a FREE valuation!

Our team is ready to help you sell your home for the highest possible price ASAP

Copyright 2024 Multiple Listing Service, Inc. - All Rights Reserved
GET MORE INFORMATION

Realtor-Broker | Lic# 58614-90







