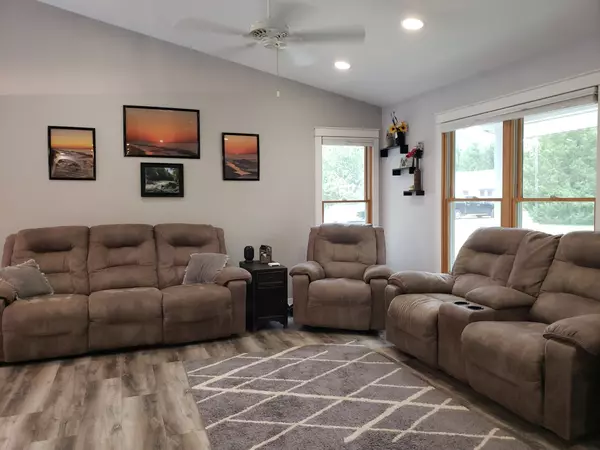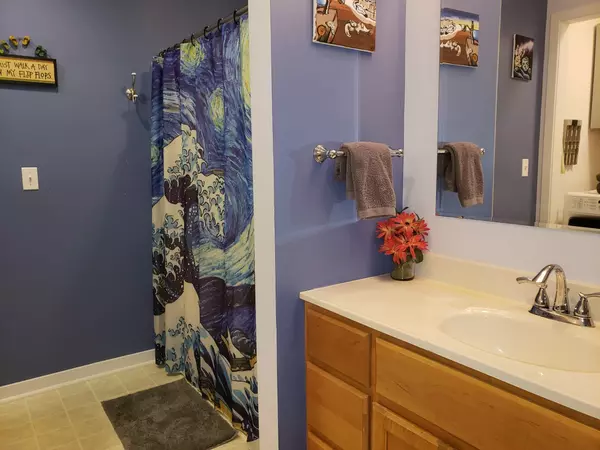Bought with RE/MAX Forward
$482,000
$475,000
1.5%For more information regarding the value of a property, please contact us for a free consultation.
4 Beds
4 Baths
1,721 SqFt
SOLD DATE : 10/23/2023
Key Details
Sold Price $482,000
Property Type Single Family Home
Listing Status Sold
Purchase Type For Sale
Square Footage 1,721 sqft
Price per Sqft $280
MLS Listing ID 1849765
Sold Date 10/23/23
Style 1 Story
Bedrooms 4
Full Baths 4
Year Built 2004
Annual Tax Amount $4,778
Tax Year 2022
Lot Size 0.460 Acres
Acres 0.46
Property Description
Be Prepared To Be WOWED! Dream property w/ranch home & 4 car garage. Attn: Car Collectors, Landscapers, Boat Owners. Endless Possibilities w/8+ garage spaces. Home is immaculate w/ 4 1/2 att garage. The 2nd 4 car tandem garage is detached w/ a 11' 4'' overhead door. Studio Apartment over the detached garage w/one full bath which could be a related living quarters & is stubbed in for kitchenette The detached garage was a 2nd parcel, combined now, & the drive is on Camelia Rd.. The main ranch home has 3 full baths & a finished basement. Salon / craft room in LL. Heated floors in the LL bath & heated concrete floor in the detached garage. Gorgeous swimming pool & grounds. The home is sparkling & move-in condition. A must see. Amenities too numerous, see Seller Updates in MLS ''Documents''
Location
State WI
County Walworth
Zoning Res
Rooms
Basement Finished, Full, Radon Mitigation, Shower
Interior
Interior Features Electric Fireplace, Vaulted Ceiling(s), Walk-In Closet(s)
Heating Natural Gas
Cooling Central Air, Forced Air
Flooring No
Appliance Dishwasher, Dryer, Microwave, Oven, Range, Refrigerator, Washer
Exterior
Exterior Feature Vinyl
Garage Electric Door Opener, Heated
Garage Spaces 8.0
Accessibility Bedroom on Main Level, Full Bath on Main Level, Laundry on Main Level, Stall Shower
Building
Architectural Style Ranch
Schools
Middle Schools Lake Geneva
High Schools Badger
School District Lake Geneva J1
Read Less Info
Want to know what your home might be worth? Contact us for a FREE valuation!

Our team is ready to help you sell your home for the highest possible price ASAP

Copyright 2024 Multiple Listing Service, Inc. - All Rights Reserved
GET MORE INFORMATION

Realtor-Broker | Lic# 58614-90







