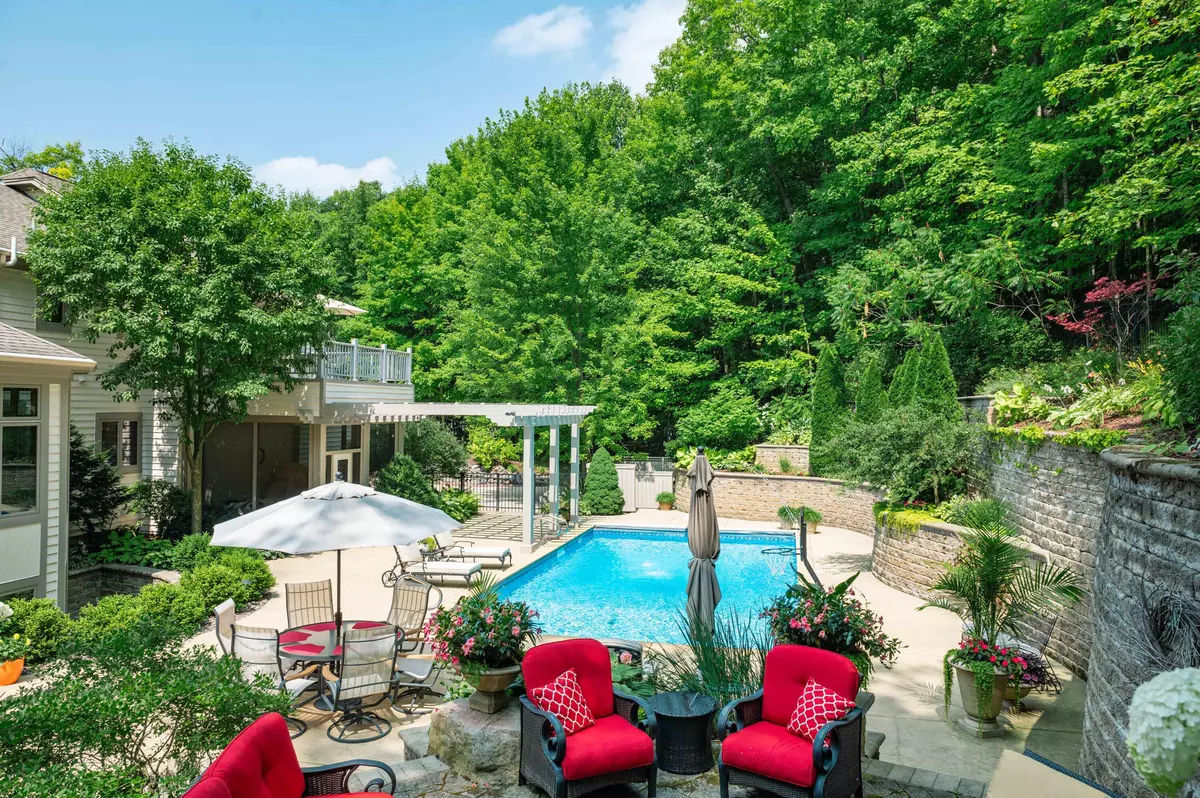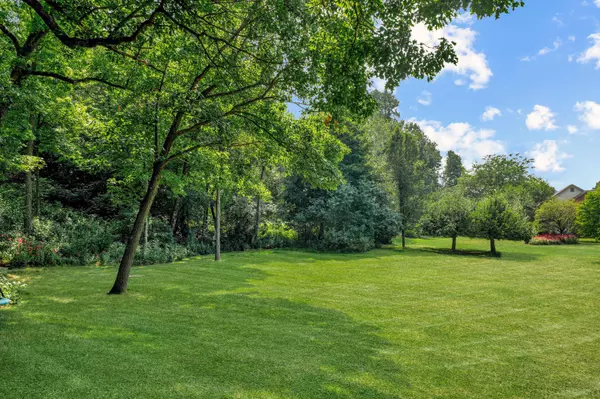Bought with Lake Country Home Realty LLC
$1,171,000
$1,149,900
1.8%For more information regarding the value of a property, please contact us for a free consultation.
3 Beds
4.5 Baths
3,282 SqFt
SOLD DATE : 09/28/2023
Key Details
Sold Price $1,171,000
Property Type Single Family Home
Listing Status Sold
Purchase Type For Sale
Square Footage 3,282 sqft
Price per Sqft $356
Subdivision Cherokee Woods Iii
MLS Listing ID 1845025
Sold Date 09/28/23
Style 2 Story
Bedrooms 3
Full Baths 4
Half Baths 1
Year Built 1998
Annual Tax Amount $10,839
Tax Year 2022
Lot Size 3.000 Acres
Acres 3.0
Property Description
Welcome to paradise! Nestled on a serene 3-acre lot, this stunning home boasts a magnificent inground pool area that promises to be your personal oasis of relaxation and entertainment. You'll be captivated by the meticulous gardens and landscaping that surround the property. In addition to the private outdoor haven, the property also features a detached heated building w/overhead door service door and finished interior providing ample space for all your storage needs. Inside you are greeted by a spectacular open, light filled kitchen with vaulted dining area. The first floor offers a large, airy gathering space for your family and friends. Upstairs you will find an expansive private master suite that leads to a deck overlooking the pool. This beautiful home truly stands out from the rest.
Location
State WI
County Waukesha
Zoning Residential
Rooms
Basement Finished, Full, Full Size Windows, Shower
Interior
Interior Features 2 or more Fireplaces, Central Vacuum, Gas Fireplace, High Speed Internet, Security System, Skylight, Vaulted Ceiling(s), Walk-In Closet(s), Wood or Sim. Wood Floors
Heating Natural Gas
Cooling Central Air, Forced Air
Flooring No
Appliance Dishwasher, Disposal, Microwave, Oven, Range, Refrigerator, Water Softener Owned
Exterior
Exterior Feature Brick, Wood
Garage Access to Basement, Electric Door Opener, Heated
Garage Spaces 3.0
Accessibility Laundry on Main Level, Open Floor Plan
Building
Lot Description Wooded
Architectural Style Contemporary
Schools
Elementary Schools Wales
Middle Schools Kettle Moraine
High Schools Kettle Moraine
School District Kettle Moraine
Read Less Info
Want to know what your home might be worth? Contact us for a FREE valuation!

Our team is ready to help you sell your home for the highest possible price ASAP

Copyright 2024 Multiple Listing Service, Inc. - All Rights Reserved
GET MORE INFORMATION

Realtor-Broker | Lic# 58614-90







