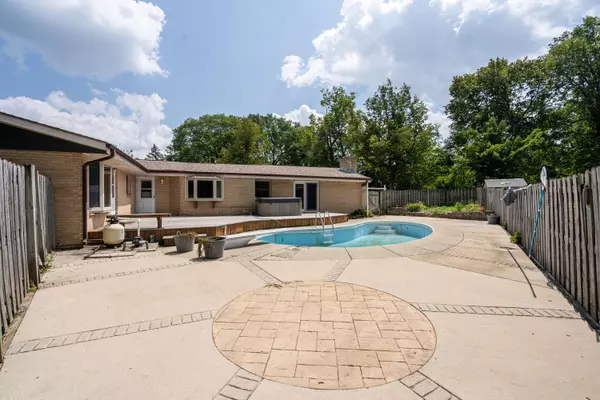Bought with Big Block Midwest
$354,000
$385,000
8.1%For more information regarding the value of a property, please contact us for a free consultation.
4 Beds
3 Baths
2,205 SqFt
SOLD DATE : 09/22/2023
Key Details
Sold Price $354,000
Property Type Single Family Home
Listing Status Sold
Purchase Type For Sale
Square Footage 2,205 sqft
Price per Sqft $160
Subdivision Raymond Heights
MLS Listing ID 1844265
Sold Date 09/22/23
Style 1 Story
Bedrooms 4
Full Baths 3
Year Built 1966
Annual Tax Amount $4,017
Tax Year 2022
Lot Size 0.450 Acres
Acres 0.45
Lot Dimensions .45
Property Description
Brick Ranch in Raymond w/ Mother-In-Law Suite! Spacious, open concept LR-DR-FR w/ gleaming HW floors. Family room features a Lannon Stone FP and patio doors to a fenced backyard, expansive wood deck, inground swimming pool and hot tub. Kitchen needs updating but is a nice size and gives the buyer the opportunity to design and make it their own. 3 bedrooms w/ original HW floors includes an adult suite w/ private bath and WI closet. LL has so much potential for a future rec room and bedroom with egress window. A sweet 600 sq ft apartment makes the perfect living quarters for extended family. It has a LR, Kit., Bed, and Ba. w/ laundry. Credit can be given for flooring. 2.5 car ga., shed and plenty of room to park. Raymond Heights is a convenient subdivision just west of the interstate.
Location
State WI
County Racine
Zoning Res
Rooms
Basement Block, Crawl Space, Full, Sump Pump
Interior
Interior Features Cable TV Available, Indoor Pool, Natural Fireplace, Walk-In Closet(s), Wood or Sim. Wood Floors
Heating Electric, Natural Gas
Cooling Central Air, Forced Air, Multiple Units
Flooring No
Appliance Dishwasher, Disposal, Dryer, Microwave, Range, Refrigerator, Washer
Exterior
Exterior Feature Brick, Wood
Garage Electric Door Opener
Garage Spaces 2.5
Accessibility Bedroom on Main Level, Full Bath on Main Level, Laundry on Main Level, Open Floor Plan
Building
Lot Description Wooded
Architectural Style Ranch
Schools
High Schools Union Grove
School District Raymond #14
Read Less Info
Want to know what your home might be worth? Contact us for a FREE valuation!

Our team is ready to help you sell your home for the highest possible price ASAP

Copyright 2024 Multiple Listing Service, Inc. - All Rights Reserved
GET MORE INFORMATION

Realtor-Broker | Lic# 58614-90







