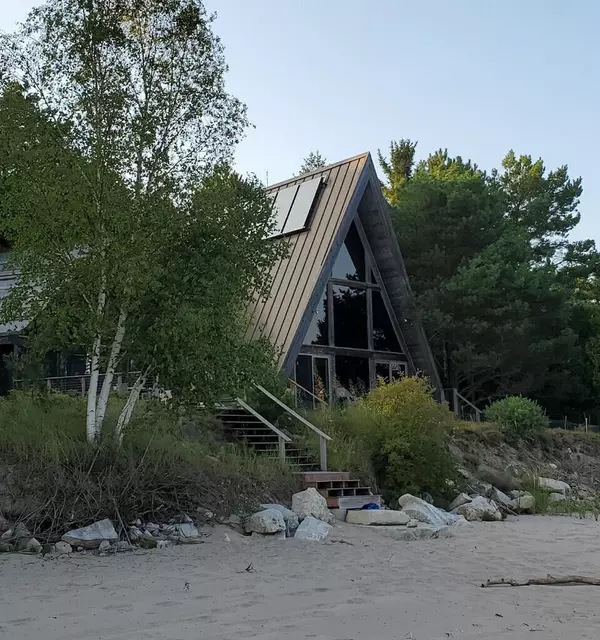Bought with Realty Executives Integrity~Cedarburg
$1,053,000
$1,100,000
4.3%For more information regarding the value of a property, please contact us for a free consultation.
3 Beds
2.5 Baths
1,986 SqFt
SOLD DATE : 09/18/2023
Key Details
Sold Price $1,053,000
Property Type Single Family Home
Listing Status Sold
Purchase Type For Sale
Square Footage 1,986 sqft
Price per Sqft $530
MLS Listing ID 1851699
Sold Date 09/18/23
Style Multi-Level
Bedrooms 3
Full Baths 2
Half Baths 1
Year Built 1971
Annual Tax Amount $10,619
Tax Year 2022
Lot Size 1.740 Acres
Acres 1.74
Property Description
*****ONE-PARTY LISTING*****Contemporary A-frame w/an all-glass wall overlooking approximately 200' of gorgeous Lake Michigan frontage & a lake-level sandy beach. The long list of updates include...complete kitchen remodel w/custom vertical grain fir cabinets & built-in stainless steel appliances, pantry, dining buffets, all new luxury vinyl plank flooring in virtually every room. Marvin French doors, 1200+ square feet of Ipe decks, new screened porch designed to accommodate a future outdoor fireplace, standing seam metal roof w/11'' of structural insulation panels (SIP) & 5 new Velux skylites, solar hot water system w/professional water heater. Special features...natural fireplace, built-in bookcases/sofas, soaring ceilings, 2 bedrooms plus sleeping loft, outdoor shower.
Location
State WI
County Sheboygan
Zoning Residential
Body of Water Lake Michigan
Rooms
Basement Block, Full Size Windows, Partial, Partially Finished, Shower, Walk Out/Outer Door
Interior
Interior Features Natural Fireplace, Pantry, Skylight, Vaulted Ceiling(s), Wood or Sim. Wood Floors
Heating Propane Gas
Cooling Forced Air
Flooring Partial
Appliance Dishwasher, Disposal, Dryer, Microwave, Oven, Range, Refrigerator, Washer
Exterior
Exterior Feature Wood
Garage Access to Basement, Built-in under Home, Electric Door Opener, Tandem
Garage Spaces 2.0
Waterfront Description Lake
Accessibility Laundry on Main Level, Level Drive, Stall Shower
Building
Lot Description Wooded
Water Lake
Architectural Style A-Frame
Schools
School District Sheboygan Area
Read Less Info
Want to know what your home might be worth? Contact us for a FREE valuation!

Our team is ready to help you sell your home for the highest possible price ASAP

Copyright 2024 Multiple Listing Service, Inc. - All Rights Reserved
GET MORE INFORMATION

Realtor-Broker | Lic# 58614-90







