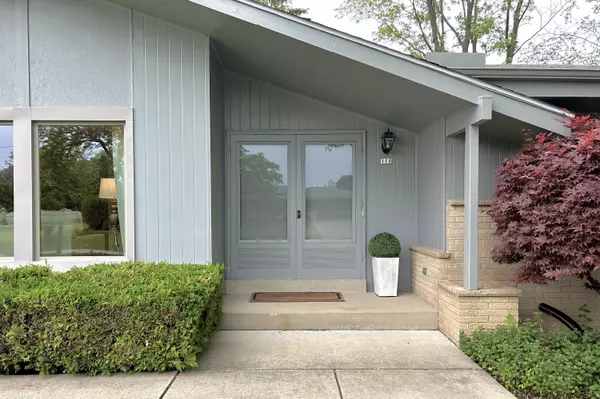Bought with Dream House Realties
$560,000
$585,000
4.3%For more information regarding the value of a property, please contact us for a free consultation.
4 Beds
2.5 Baths
3,188 SqFt
SOLD DATE : 09/19/2023
Key Details
Sold Price $560,000
Property Type Single Family Home
Listing Status Sold
Purchase Type For Sale
Square Footage 3,188 sqft
Price per Sqft $175
MLS Listing ID 1840031
Sold Date 09/19/23
Style 1 Story
Bedrooms 4
Full Baths 2
Half Baths 1
Year Built 1963
Annual Tax Amount $11,341
Tax Year 2022
Lot Size 0.360 Acres
Acres 0.36
Lot Dimensions 175 x 92 x 175 x 91
Property Description
Measuring 2,856 sq ft above grade & featuring 4 beds & 2.5 baths, this sprawling ranch showcases mid-century DNA w/large picture windows, clean roof lines, brick 'n wood siding & charismatic double-door entry. Open concept floor plan w/massive living spaces to L & secluded sleeping spaces to R. Living spaces comprised of living room w/ 3 newer picture windows & separate sitting area; family room w/ 5 newer picture windows & views of front 'n back; flex room...office, mudroom, pet room?; kitchen w/ granite counters, stainless steel appls & separate sitting area; dining room w/ 2-sided fireplace & access to 1st back patio; laundry room w/ access to partially finished lower level & 2nd back patio. Don't overlook 2 furnaces, 2 a/c's, copper plumbing! Near Lake MI, parks, top-ranked schools.
Location
State WI
County Milwaukee
Zoning RES
Rooms
Basement Block, Crawl Space, Full, Partially Finished, Sump Pump
Interior
Interior Features Natural Fireplace
Heating Natural Gas
Cooling Central Air, Forced Air, Multiple Units
Flooring No
Appliance Dishwasher, Oven, Range, Refrigerator
Exterior
Exterior Feature Brick, Wood
Garage Electric Door Opener
Garage Spaces 2.0
Accessibility Bedroom on Main Level, Full Bath on Main Level, Laundry on Main Level, Open Floor Plan, Stall Shower
Building
Lot Description Corner Lot
Architectural Style Contemporary, Ranch
Schools
Elementary Schools Indian Hill
Middle Schools Maple Dale
High Schools Nicolet
School District Maple Dale-Indian Hill
Read Less Info
Want to know what your home might be worth? Contact us for a FREE valuation!

Our team is ready to help you sell your home for the highest possible price ASAP

Copyright 2024 Multiple Listing Service, Inc. - All Rights Reserved
GET MORE INFORMATION

Realtor-Broker | Lic# 58614-90







