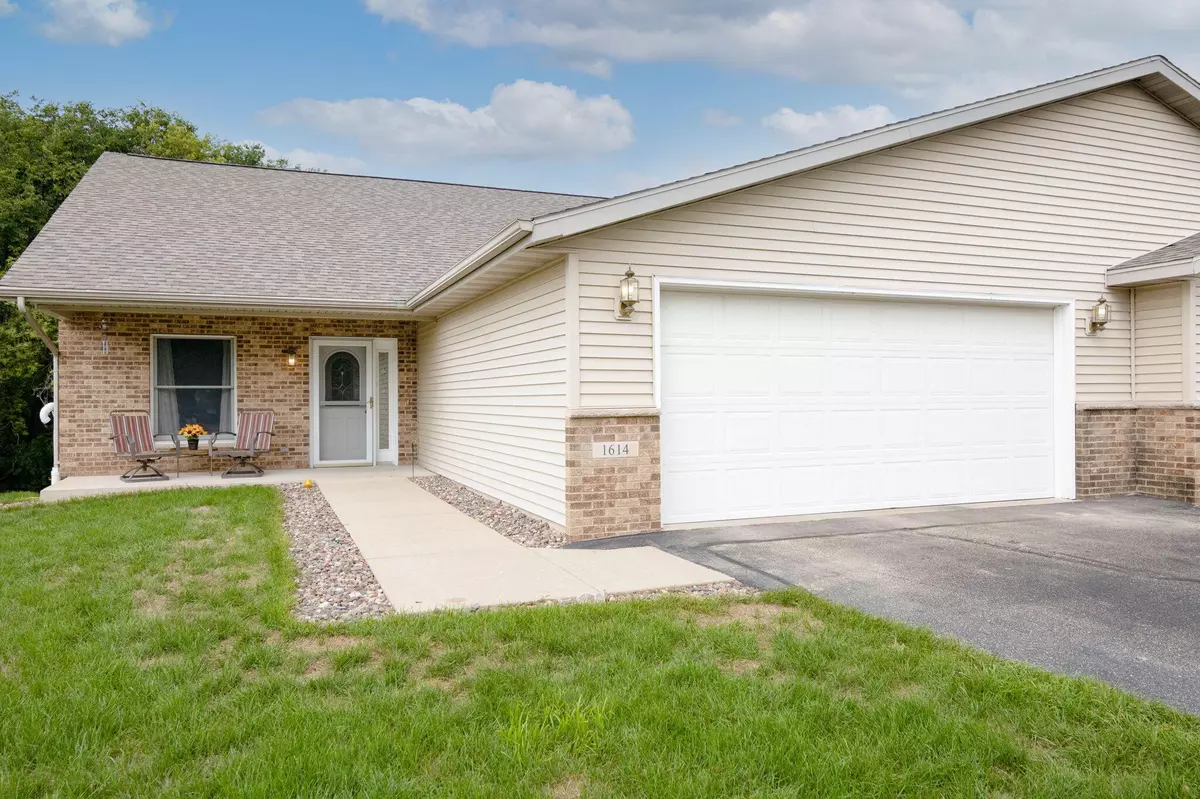Bought with Century 21 Integrity Group - Jefferson
$329,000
$329,000
For more information regarding the value of a property, please contact us for a free consultation.
3 Beds
3 Baths
2,660 SqFt
SOLD DATE : 09/11/2023
Key Details
Sold Price $329,000
Property Type Condo
Listing Status Sold
Purchase Type For Sale
Square Footage 2,660 sqft
Price per Sqft $123
MLS Listing ID 1845791
Sold Date 09/11/23
Style Ranch,Side X Side
Bedrooms 3
Full Baths 3
Year Built 1998
Annual Tax Amount $5,327
Tax Year 2023
Property Description
Welcome to 1614 Stacy Lane, where comfort and convenience meet in this charming condo. This property offers a spacious and inviting living space that is sure to impress. The open concept layout creates a seamless flow throughout the home, while the dramatic cathedral ceiling adds an elegant touch to the overall ambiance. Cozy up by the gas fireplace or head out the French doors right off of the living room to the large deck for more entertaining space. The walk-out lower level provides additional space that can be customized to suit your needs - whether it be a home office, gym, or entertainment area. The condo boasts newer appliances, gutter guards, main floor laundry and is located on a quiet cul-de-sac. Don't miss out on this opportunity to call 1614 Stacy Ln your new home.
Location
State WI
County Jefferson
Zoning Res
Rooms
Basement Full, Partially Finished, Walk Out/Outer Door
Interior
Heating Natural Gas
Cooling Central Air, Forced Air
Flooring No
Appliance Dishwasher, Dryer, Microwave, Oven, Range, Refrigerator, Washer, Water Softener Owned
Exterior
Exterior Feature Brick, Vinyl
Garage Opener Included, Private Garage
Garage Spaces 2.0
Amenities Available None
Accessibility Bedroom on Main Level, Full Bath on Main Level, Laundry on Main Level, Level Drive, Open Floor Plan, Ramped or Level Entrance, Ramped or Level from Garage
Building
Unit Features Gas Fireplace,Vaulted Ceiling(s),Walk-In Closet(s)
Entry Level 1 Story
Schools
Middle Schools Fort Atkinson
High Schools Fort Atkinson
School District Fort Atkinson
Others
Pets Allowed Y
Pets Description 2 Dogs OK, Cat(s) OK
Read Less Info
Want to know what your home might be worth? Contact us for a FREE valuation!

Our team is ready to help you sell your home for the highest possible price ASAP

Copyright 2024 Multiple Listing Service, Inc. - All Rights Reserved
GET MORE INFORMATION

Realtor-Broker | Lic# 58614-90







