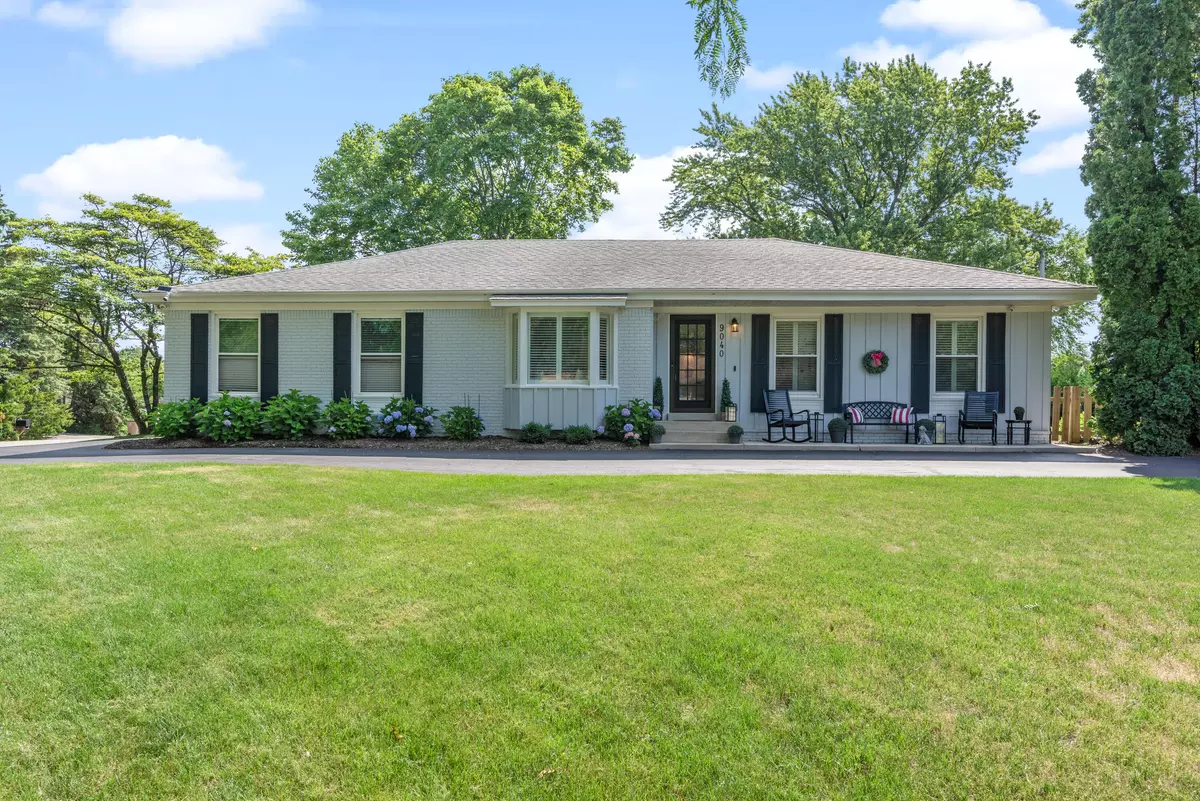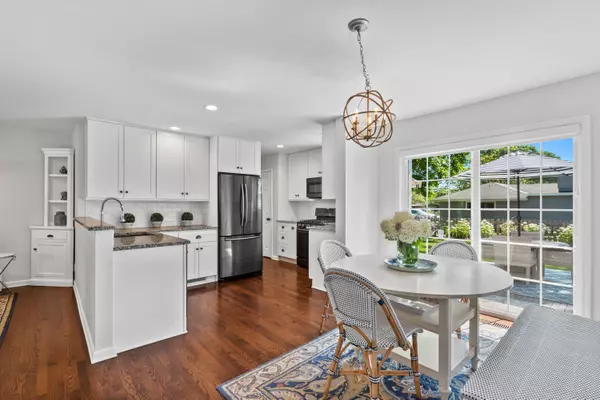Bought with Keller Williams Prestige
$447,500
$449,000
0.3%For more information regarding the value of a property, please contact us for a free consultation.
3 Beds
2.5 Baths
1,875 SqFt
SOLD DATE : 09/05/2023
Key Details
Sold Price $447,500
Property Type Single Family Home
Listing Status Sold
Purchase Type For Sale
Square Footage 1,875 sqft
Price per Sqft $238
MLS Listing ID 1842280
Sold Date 09/05/23
Style 1 Story
Bedrooms 3
Full Baths 2
Half Baths 1
Year Built 1955
Annual Tax Amount $10,000
Tax Year 2022
Lot Size 0.410 Acres
Acres 0.41
Lot Dimensions Corner Lot
Property Description
Charming white ranch style home located on a large corner lot with attached two car garage. Spacious three bedrooms and 2.5 baths. The living room opens to a pristine white kitchen with stone counters. Main bedroom with 2 sets of closets and ensuite bath featuring a marble dual sink vanity, and step-in shower. The 2nd full bath also has a marble vanity, and a new shower/tub. Enjoy hardwood floors, plantation shutter-style window treatments, and tons of natural light. The lower level - laundry, two egress windows, and numerous storage shelving. Stroll out from the beautiful kitchen onto the expansive deck with retractable awning. Newly landscaped with tons of perennials. Every inch has been renovated to include home electrical and plumbing upgrades. Ideal location. This GEM is turn-key.
Location
State WI
County Milwaukee
Zoning Residential
Rooms
Basement Block, Full, Radon Mitigation, Sump Pump
Interior
Interior Features Cable TV Available, High Speed Internet, Pantry, Wood or Sim. Wood Floors
Heating Natural Gas
Cooling Central Air, Forced Air
Flooring No
Appliance Dishwasher, Disposal, Dryer, Microwave, Oven, Range, Refrigerator, Washer
Exterior
Exterior Feature Brick, Vinyl
Garage Electric Door Opener
Garage Spaces 2.0
Accessibility Bedroom on Main Level, Full Bath on Main Level, Open Floor Plan, Stall Shower
Building
Lot Description Corner Lot, Fenced Yard
Architectural Style Ranch
Schools
Elementary Schools Indian Hill
Middle Schools Maple Dale
High Schools Nicolet
School District Maple Dale-Indian Hill
Read Less Info
Want to know what your home might be worth? Contact us for a FREE valuation!

Our team is ready to help you sell your home for the highest possible price ASAP

Copyright 2024 Multiple Listing Service, Inc. - All Rights Reserved
GET MORE INFORMATION

Realtor-Broker | Lic# 58614-90







