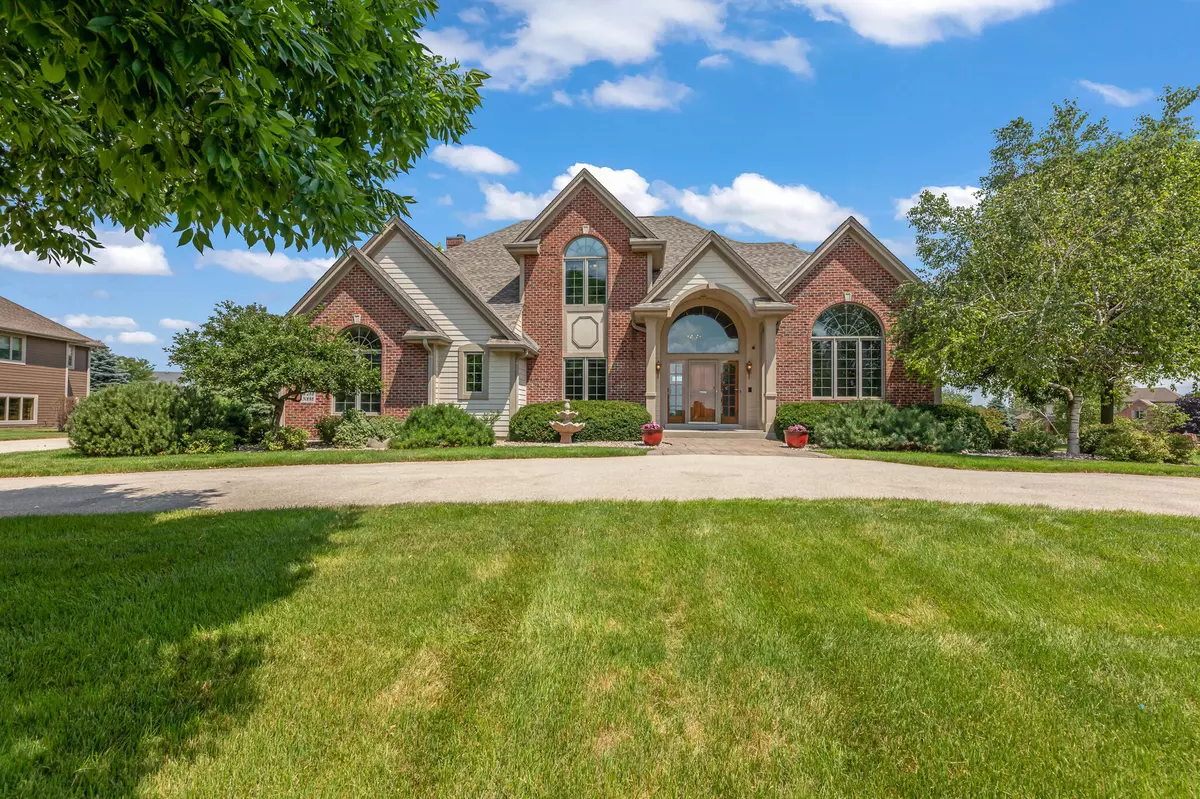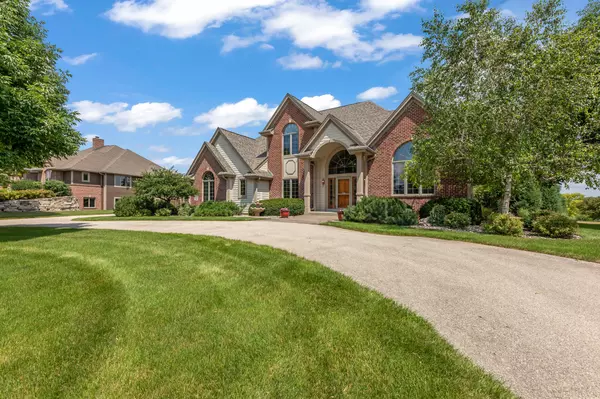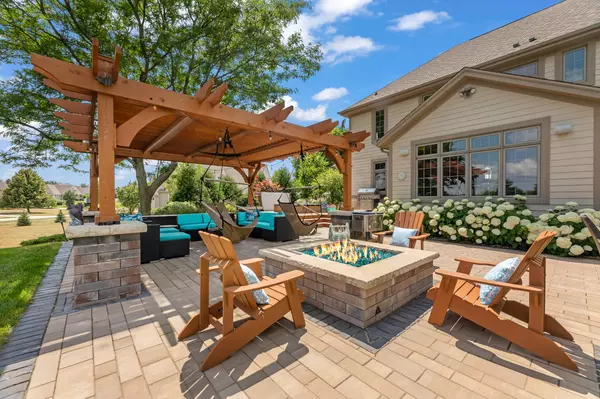Bought with Welcome Home Real Estate Group, LLC
$900,000
$899,900
For more information regarding the value of a property, please contact us for a free consultation.
4 Beds
3.5 Baths
4,523 SqFt
SOLD DATE : 08/21/2023
Key Details
Sold Price $900,000
Property Type Single Family Home
Listing Status Sold
Purchase Type For Sale
Square Footage 4,523 sqft
Price per Sqft $198
Subdivision Shepherds Pass
MLS Listing ID 1841590
Sold Date 08/21/23
Style 2 Story
Bedrooms 4
Full Baths 3
Half Baths 1
HOA Fees $52/ann
Year Built 2003
Annual Tax Amount $8,605
Tax Year 2022
Lot Size 0.940 Acres
Acres 0.94
Property Description
Enjoy breathtaking views of the Kettle Moraine forest while you soak in the hot tub, sip your morning coffee under the pergola, or enjoy a glass of wine next to the custom gas fire pit in your backyard oasis. This 4500 sq. ft, 4 bdrm, 3.5 bath home sits atop a hill on a quiet court in the sought after Shepherd's Pass subdivision. You wouldn't know that you are just minutes away from I94 and Delafield shopping and dining when you are paddling on the private neighborhood Lake or strolling on the walking paths throughout. Tons of kitchen cabinet space, granite countertops, home office on the main level, whole house surround sound speaker system, finished basement with tons of storage, heated tile floors, turnaround driveway, professional landscaping and more!
Location
State WI
County Waukesha
Zoning Residential
Body of Water Etter Lake
Rooms
Basement Block, Finished, Full, Shower
Interior
Interior Features Central Vacuum, Gas Fireplace, Hot Tub, Intercom/Music, Kitchen Island, Pantry, Security System, Walk-In Closet(s), Wet Bar, Wood or Sim. Wood Floors
Heating Natural Gas
Cooling Central Air, Forced Air
Flooring No
Appliance Cooktop, Dishwasher, Disposal, Dryer, Microwave, Oven, Refrigerator, Washer, Water Softener Owned
Exterior
Exterior Feature Brick, Fiber Cement
Garage Electric Door Opener
Garage Spaces 3.0
Waterfront Description Lake,No Motor Lake,Pier
Accessibility Laundry on Main Level
Building
Lot Description Cul-De-Sac
Water Lake, No Motor Lake, Pier
Architectural Style Colonial, Contemporary
Schools
Elementary Schools Wales
Middle Schools Kettle Moraine
High Schools Kettle Moraine
School District Kettle Moraine
Read Less Info
Want to know what your home might be worth? Contact us for a FREE valuation!

Our team is ready to help you sell your home for the highest possible price ASAP

Copyright 2024 Multiple Listing Service, Inc. - All Rights Reserved
GET MORE INFORMATION

Realtor-Broker | Lic# 58614-90







