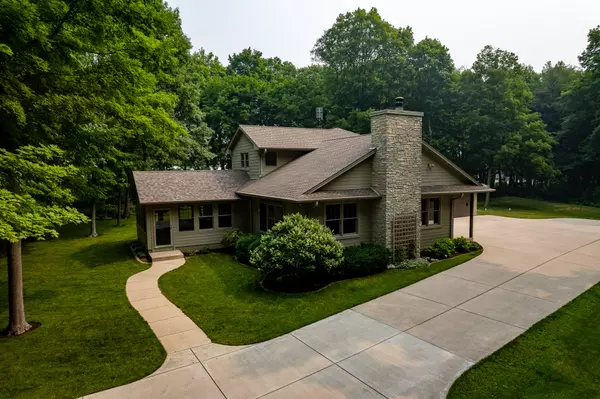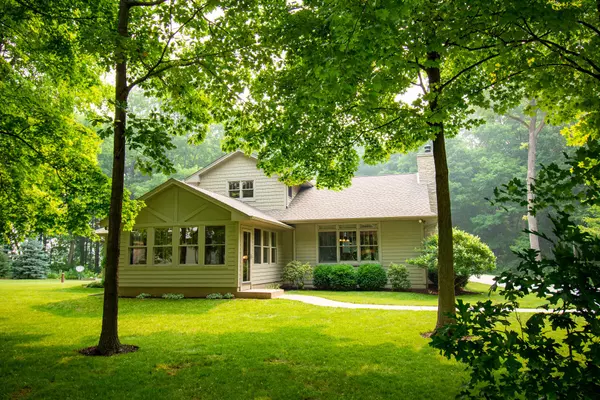Bought with Coldwell Banker Real Estate Group
$740,000
$695,000
6.5%For more information regarding the value of a property, please contact us for a free consultation.
3 Beds
2.5 Baths
2,583 SqFt
SOLD DATE : 08/15/2023
Key Details
Sold Price $740,000
Property Type Single Family Home
Listing Status Sold
Purchase Type For Sale
Square Footage 2,583 sqft
Price per Sqft $286
MLS Listing ID 1840353
Sold Date 08/15/23
Style 2 Story
Bedrooms 3
Full Baths 2
Half Baths 1
Year Built 2005
Annual Tax Amount $5,679
Tax Year 2022
Lot Size 5.120 Acres
Acres 5.12
Lot Dimensions 5.12 acres
Property Description
If Peace & Tranquility Is What You're Looking For This Is The Home For You! Situated on 5 Beautiful Wooded Acres With Walking Trails, Fruit Trees & Berry Bushes. This Home Features Fiber Cement Board Siding, Brazilian Cherry Wood Floors, Master Bedroom On Main Floor With Spacious Walk In Closet. Master Bath Offers Walk In Shower With 2 Shower Heads & Double Vanity. Large Laundry Room With Sink & Storage On Main Level. Two Bedrooms Upstairs With Second Bathroom & Bonus Room. Wood Burning Fireplace, Whole House Generator, Radon Mitigation System, Four Season's Porch Built 2018, Basement Stubbed For Bathroom, Garage Entrance to Basement, Three Car Garage is Heated. Pole Building 31 x 40 With 10 ft & 16 ft Over Head Doors. Excellent Care Has Been Given To This Home. Call Today To View It!
Location
State WI
County Walworth
Zoning C-2
Rooms
Basement 8+ Ceiling, Full, Poured Concrete, Radon Mitigation, Stubbed for Bathroom, Sump Pump
Interior
Interior Features Natural Fireplace, Skylight, Walk-In Closet(s), Wood or Sim. Wood Floors
Heating Propane Gas
Cooling Central Air, Forced Air, Wall Heaters
Flooring No
Appliance Dishwasher, Dryer, Microwave, Oven, Range, Refrigerator, Washer, Water Softener Owned
Exterior
Exterior Feature Fiber Cement
Garage Access to Basement, Electric Door Opener, Heated
Garage Spaces 3.0
Accessibility Bedroom on Main Level, Full Bath on Main Level, Laundry on Main Level, Open Floor Plan, Stall Shower
Building
Lot Description Rural, Wooded
Architectural Style Contemporary
Schools
Middle Schools Lake Geneva
High Schools Badger
School District Lake Geneva J1
Read Less Info
Want to know what your home might be worth? Contact us for a FREE valuation!

Our team is ready to help you sell your home for the highest possible price ASAP

Copyright 2024 Multiple Listing Service, Inc. - All Rights Reserved
GET MORE INFORMATION

Realtor-Broker | Lic# 58614-90







