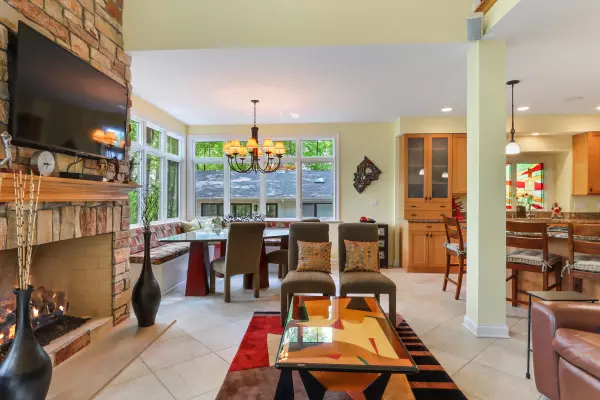Bought with Keller Williams Momentum
$1,380,000
$1,425,000
3.2%For more information regarding the value of a property, please contact us for a free consultation.
4 Beds
4 Baths
3,676 SqFt
SOLD DATE : 07/28/2023
Key Details
Sold Price $1,380,000
Property Type Condo
Listing Status Sold
Purchase Type For Sale
Square Footage 3,676 sqft
Price per Sqft $375
Subdivision Abbey Springs
MLS Listing ID 1834934
Sold Date 07/28/23
Style Two Story
Bedrooms 4
Full Baths 4
Condo Fees $437
Year Built 2002
Annual Tax Amount $9,947
Tax Year 2022
Property Description
Nestled in the woods, offering breathtaking views of the 13th fairway you will find this 4 BD, 4 BA Abbey Springs treasure. The heart of this home is the custom kitchen w/cabinet front appliances, plenty of counter space & a large island, making it the perfect spot for large gatherings. The kitchen flows seamlessly into the eating area & great room w/vaulted ceiling, stone fireplace & floor to ceiling windows. Step into the dining room w/wet bar & wine cooler & then onto screened porch & relax with nature. The 1st floor features an optional 5th bedroom/den & a full BA. The 2nd floor is home to a master suite w/sitting room overlooking the fairway, a loft & 2 add'l bedrooms. The LL boasts rec room & family room w/2nd fireplace, pool table, wet bar, BD & full bath. Entertaining at its best!
Location
State WI
County Walworth
Zoning Condominium
Body of Water Geneva
Rooms
Basement 8+ Ceiling, Finished, Full, Poured Concrete, Sump Pump
Interior
Heating Natural Gas
Cooling Central Air, Forced Air, In Floor Radiant, Multiple Units, Radiant
Flooring No
Appliance Cooktop, Dishwasher, Disposal, Dryer, Microwave, Oven, Refrigerator, Washer
Exterior
Exterior Feature Fiber Cement, Stone
Garage 2 or more Spaces Assigned, Opener Included, Private Garage
Garage Spaces 2.0
Amenities Available Boat Dock, Clubhouse, Common Green Space, Exercise Room, Golf Course, Indoor Pool, Outdoor Pool, Playground, Putting Green, Sauna, Security, Spa/Hot Tub, Tennis Court(s)
Waterfront Description Lake
Water Access Desc Lake
Accessibility Bedroom on Main Level, Full Bath on Main Level, Open Floor Plan
Building
Unit Features 2 or more Fireplaces,Cable TV Available,Gas Fireplace,High Speed Internet,In-Unit Laundry,Kitchen Island,Loft,Pantry,Patio/Porch,Private Entry,Security System,Skylight,Vaulted Ceiling(s),Walk-In Closet(s),Wet Bar
Entry Level 2 Story
Water Lake
Schools
Elementary Schools Fontana
High Schools Big Foot
School District Fontana J8
Others
Pets Allowed Y
Read Less Info
Want to know what your home might be worth? Contact us for a FREE valuation!

Our team is ready to help you sell your home for the highest possible price ASAP

Copyright 2024 Multiple Listing Service, Inc. - All Rights Reserved
GET MORE INFORMATION

Realtor-Broker | Lic# 58614-90







