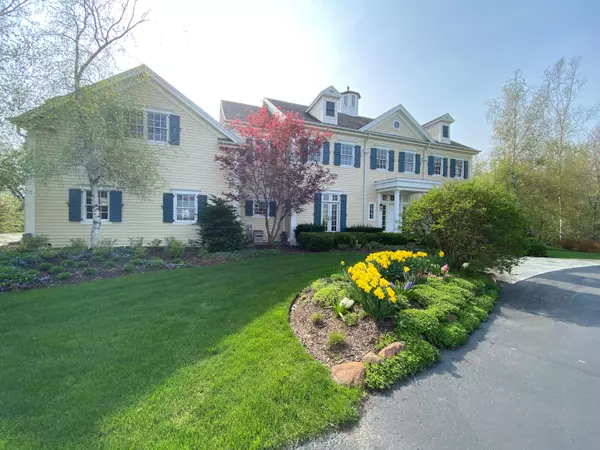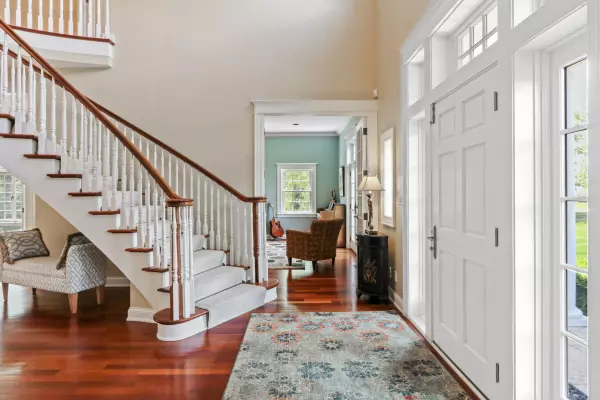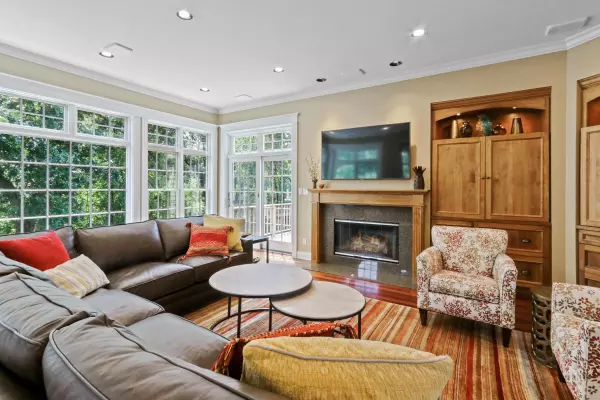Bought with Coldwell Banker Realty
$1,187,500
$1,250,000
5.0%For more information regarding the value of a property, please contact us for a free consultation.
4 Beds
3.5 Baths
5,572 SqFt
SOLD DATE : 07/27/2023
Key Details
Sold Price $1,187,500
Property Type Single Family Home
Listing Status Sold
Purchase Type For Sale
Square Footage 5,572 sqft
Price per Sqft $213
Subdivision Tuscany Of Lake Geneva
MLS Listing ID 1829446
Sold Date 07/27/23
Style 2 Story
Bedrooms 4
Full Baths 3
Half Baths 1
HOA Fees $37/ann
Year Built 2004
Annual Tax Amount $13,173
Tax Year 2022
Lot Size 5.000 Acres
Acres 5.0
Lot Dimensions Wooded
Property Description
Welcome to your dream home just minutes from Lake Geneva! This lovely, 4 bed, 3.5 bath residence sits on 5 wooded acres and enjoys a community pond perfect for fishing and kayaking. Custom kitchen with Viking range and spacious dining area are open to great room. Relax in front of the gas fireplace or entertain on the large, exotic wood deck overlooking woods.. Tranquil owner's suite with fireplace, lux bath, generous closets, and adjacent office/fitness center. On the 2nd floor there are also 2 additional BR's w/Jack n Jill bath and an en suite guest room. Unfinished walkout offers a LL w/media room. New roof, LP Smart siding, HVAC, in-ground irrigation, 3 car garage w/epoxy floor, and generator backup. Easy commute to Chicago and Milwaukee so you can enjoy the best of both worlds!
Location
State WI
County Walworth
Zoning Residential
Rooms
Basement 8+ Ceiling, Full, Full Size Windows, Partially Finished, Poured Concrete, Stubbed for Bathroom, Sump Pump, Walk Out/Outer Door
Interior
Interior Features 2 or more Fireplaces, Expandable Attic, Gas Fireplace, High Speed Internet, Kitchen Island, Pantry, Security System, Vaulted Ceiling(s), Walk-In Closet(s), Walk-thru Bedroom, Wood or Sim. Wood Floors
Heating Natural Gas
Cooling Central Air, Forced Air, Multiple Units, Zoned Heating
Flooring No
Appliance Dishwasher, Dryer, Microwave, Oven, Range, Refrigerator, Washer, Water Softener Rented
Exterior
Exterior Feature Pressed Board
Garage Electric Door Opener, Heated
Garage Spaces 3.0
Waterfront Description Pier,Pond
Accessibility Laundry on Main Level, Open Floor Plan
Building
Lot Description Rural, Wetlands, Wooded
Water Pier, Pond
Architectural Style Colonial, Contemporary, Other
Schools
Middle Schools Lake Geneva
High Schools Badger
School District Lake Geneva J1
Read Less Info
Want to know what your home might be worth? Contact us for a FREE valuation!

Our team is ready to help you sell your home for the highest possible price ASAP

Copyright 2024 Multiple Listing Service, Inc. - All Rights Reserved
GET MORE INFORMATION

Realtor-Broker | Lic# 58614-90







