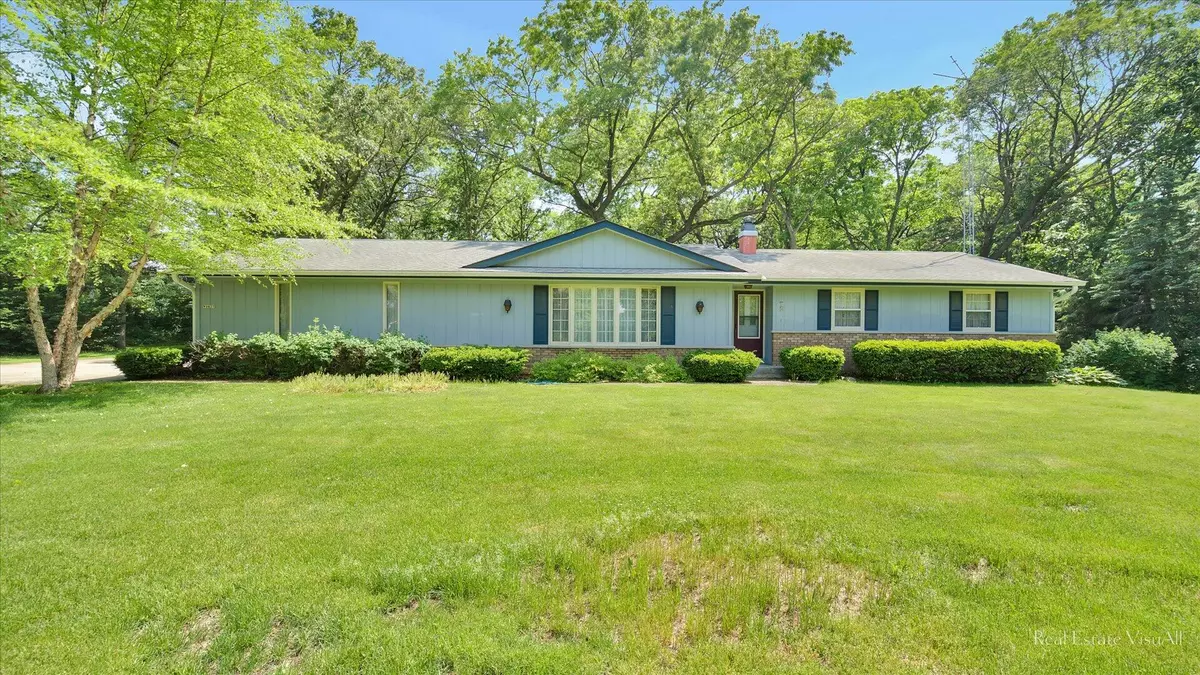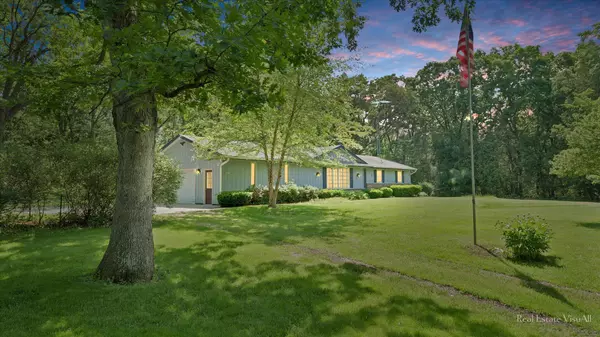Bought with Bohn Realty Inc
$420,000
$434,900
3.4%For more information regarding the value of a property, please contact us for a free consultation.
3 Beds
2.5 Baths
3,192 SqFt
SOLD DATE : 07/07/2023
Key Details
Sold Price $420,000
Property Type Single Family Home
Listing Status Sold
Purchase Type For Sale
Square Footage 3,192 sqft
Price per Sqft $131
MLS Listing ID 1837175
Sold Date 07/07/23
Style 1 Story,Exposed Basement
Bedrooms 3
Full Baths 2
Half Baths 1
Year Built 1977
Annual Tax Amount $3,870
Tax Year 2022
Lot Size 6.000 Acres
Acres 6.0
Lot Dimensions Wooded
Property Description
Looking for an amazing ranch home, on 6 beautifully wooded acres? Well look no more! This home, with a full finished walk-out basement is it! Looking for a home with lots of storage for all your toys as well? Huge 30*40 foot pole barn!! There's an additional 30*15 foot wood shed off the back as well! This home has the most amazing views, and has been beautifully maintained, but it's time for some new owners to make it their own. Roof was replaced in 2013, has a 50 year warranty, furnace is only 2 years old. This home boasts a huge living room and eat-in kitchen on first floor, 3 good sized bedrooms, 2 baths and a laundry. Walk out basement has 2 huge rec rooms with a wood burning stove for those cold fall evenings, mini kitchen and half bath! Amazing Home! Estate sale as-is.
Location
State WI
County Walworth
Zoning Residential
Rooms
Basement 8+ Ceiling, Finished, Full, Full Size Windows, Shower, Sump Pump, Walk Out/Outer Door
Interior
Interior Features Free Standing Stove, Pantry
Heating Propane Gas
Cooling Central Air
Flooring No
Appliance Dishwasher, Dryer, Microwave, Oven, Range, Refrigerator, Washer, Water Softener Owned
Exterior
Exterior Feature Brick, Wood
Garage Electric Door Opener
Garage Spaces 2.0
Accessibility Bedroom on Main Level, Full Bath on Main Level, Laundry on Main Level, Level Drive, Stall Shower
Building
Lot Description Wooded
Architectural Style Ranch
Schools
Elementary Schools Lakeview
Middle Schools Whitewater
High Schools Whitewater
School District Whitewater Unified
Read Less Info
Want to know what your home might be worth? Contact us for a FREE valuation!

Our team is ready to help you sell your home for the highest possible price ASAP

Copyright 2024 Multiple Listing Service, Inc. - All Rights Reserved
GET MORE INFORMATION

Realtor-Broker | Lic# 58614-90







