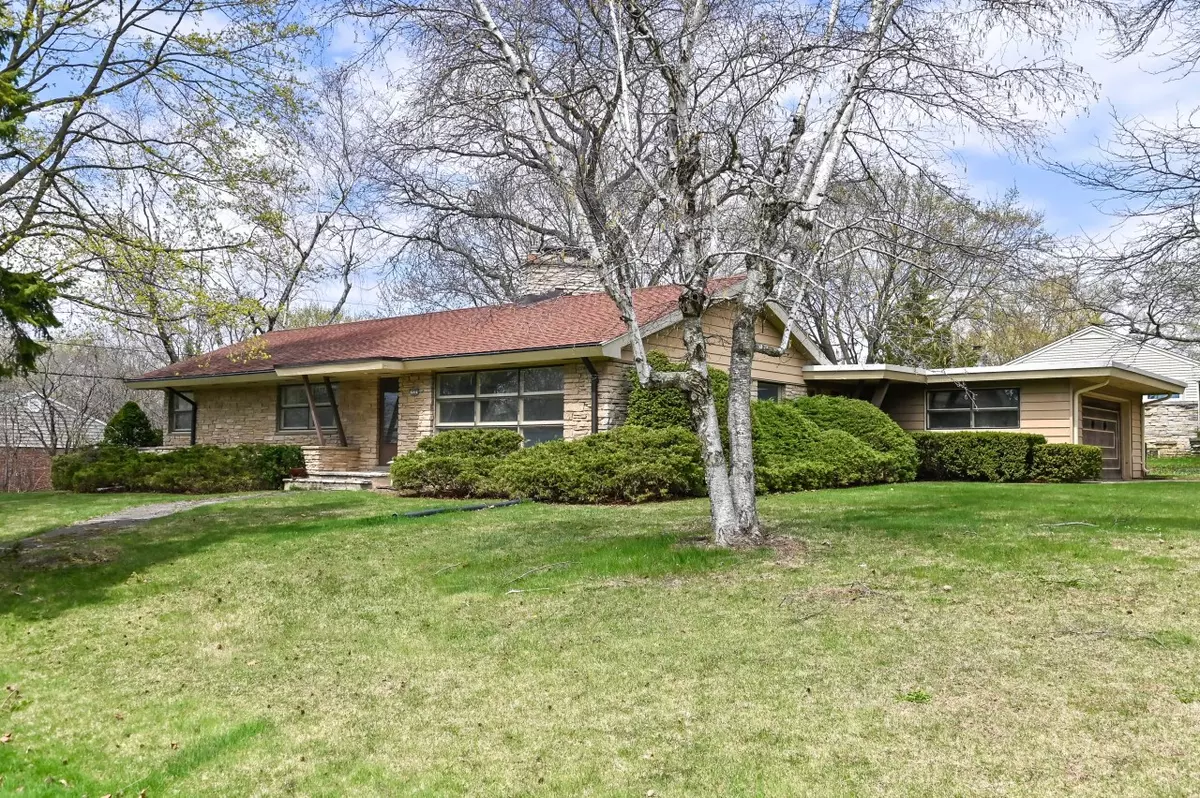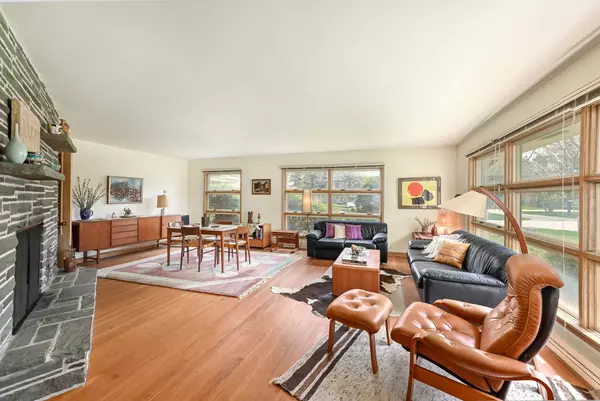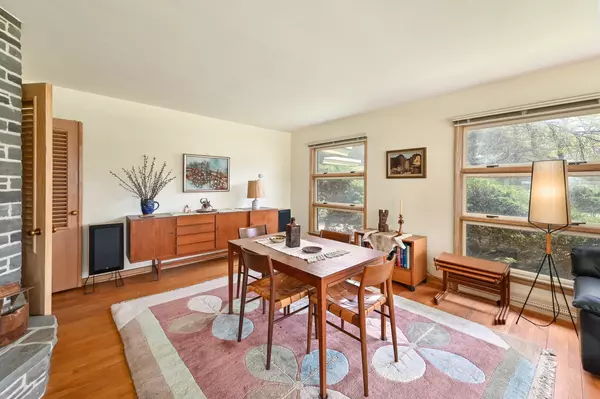Bought with Keller Williams-MNS Wauwatosa
$383,000
$329,900
16.1%For more information regarding the value of a property, please contact us for a free consultation.
3 Beds
1.5 Baths
1,709 SqFt
SOLD DATE : 06/20/2023
Key Details
Sold Price $383,000
Property Type Single Family Home
Listing Status Sold
Purchase Type For Sale
Square Footage 1,709 sqft
Price per Sqft $224
MLS Listing ID 1833471
Sold Date 06/20/23
Style 1 Story
Bedrooms 3
Full Baths 1
Half Baths 1
Year Built 1952
Annual Tax Amount $7,767
Tax Year 2022
Lot Size 0.330 Acres
Acres 0.33
Property Description
Calling all Mid Century Modern lovers! This home has the most amazing details you crave and is stuck in time (just the way we love them)! Freshly painted for sale, staged w/original furniture and art, you will find dazzling features: built-in brick kitchen grill with copper top; built in planters; stunning angled fireplace in LR w/tchotchke shelves; blond woodwork and mint green BA in excellent condition. Third BD had closet (in LL now) and was paneled to be a family room. 1st FL laundry RM and attached GA offering all the 50's avant garde conveniences. The best is the LL rec room w/ a commanding metal clad fireplace. This is one of the Northshore's most unique offerings. Original owners were chemists and avid collectors of all things art, music and intellectual.
Location
State WI
County Milwaukee
Zoning Res
Rooms
Basement Full, Partially Finished
Interior
Interior Features 2 or more Fireplaces, Cable TV Available, Natural Fireplace, Wood or Sim. Wood Floors
Heating Natural Gas
Cooling Central Air, Forced Air
Flooring No
Appliance Dishwasher, Dryer, Oven, Range, Refrigerator, Washer
Exterior
Exterior Feature Aluminum/Steel, Stone
Garage Electric Door Opener
Garage Spaces 2.0
Accessibility Bedroom on Main Level, Full Bath on Main Level, Laundry on Main Level
Building
Lot Description Corner Lot
Architectural Style Ranch
Schools
Elementary Schools Stormonth
Middle Schools Bayside
High Schools Nicolet
School District Fox Point J2
Read Less Info
Want to know what your home might be worth? Contact us for a FREE valuation!

Our team is ready to help you sell your home for the highest possible price ASAP

Copyright 2024 Multiple Listing Service, Inc. - All Rights Reserved
GET MORE INFORMATION

Realtor-Broker | Lic# 58614-90







