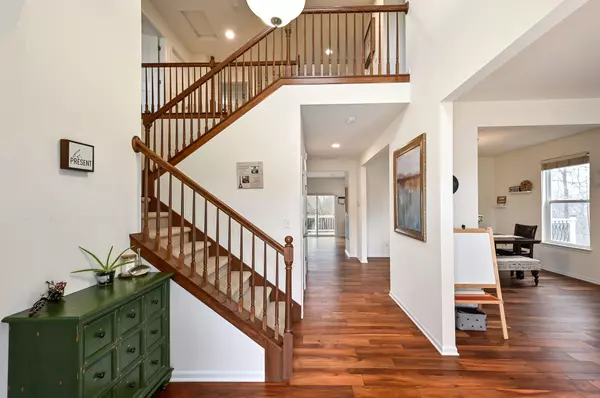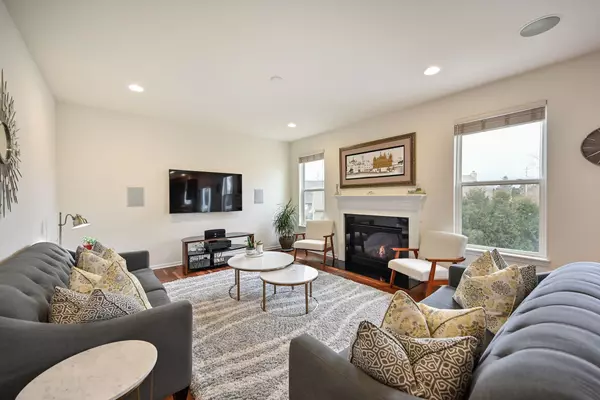Bought with Shorewest Realtors, Inc.
$618,000
$625,000
1.1%For more information regarding the value of a property, please contact us for a free consultation.
4 Beds
2.5 Baths
2,523 SqFt
SOLD DATE : 06/01/2023
Key Details
Sold Price $618,000
Property Type Single Family Home
Listing Status Sold
Purchase Type For Sale
Square Footage 2,523 sqft
Price per Sqft $244
Subdivision Cranes Crossing
MLS Listing ID 1829418
Sold Date 06/01/23
Style 2 Story,Exposed Basement
Bedrooms 4
Full Baths 2
Half Baths 1
Year Built 2012
Annual Tax Amount $5,404
Tax Year 2022
Lot Size 0.460 Acres
Acres 0.46
Lot Dimensions Private
Property Description
Cranes Crossing is centered around convenience & comfortable living. Utilize the amenities in the Falls & Brookfield. 2 story walk-out garden level home. Layer of greenery separates you from your neighbor. Soaring 2 story foyer. Casual elegance sure to impress! Culinary center & GR are fully integrated. Acacia engineered HWFs. KIT boasts quartz countertops, center island w/snack bar, walk-in pantry, SS apps & glass mosaic backsplash. Surround sound speakers, GFP & 9 ft ceilings create an ambiance hard to beat! Expansive composite deck. 2 main flr rooms provide ultimate flexibility. Main flr drop zone & laundry lead to a 3.5 car garage. Spacious primary suite. Primary bath w/water closet & soaking tub. LL plumbed for a bath, walls insulated & studded & it comes w/a projector & screen.
Location
State WI
County Waukesha
Zoning Res
Rooms
Basement 8+ Ceiling, Full, Full Size Windows, Partially Finished, Poured Concrete, Stubbed for Bathroom, Sump Pump, Walk Out/Outer Door
Interior
Interior Features Cable TV Available, Gas Fireplace, High Speed Internet, Kitchen Island, Pantry, Walk-In Closet(s), Wood or Sim. Wood Floors
Heating Natural Gas
Cooling Central Air, Forced Air
Flooring No
Appliance Dishwasher, Disposal, Dryer, Other, Oven, Range, Refrigerator, Washer, Water Softener Owned
Exterior
Exterior Feature Fiber Cement, Wood
Parking Features Electric Door Opener
Garage Spaces 3.5
Waterfront Description Pond
Accessibility Laundry on Main Level, Open Floor Plan
Building
Lot Description Adjacent to Park/Greenway, Sidewalk, View of Water
Water Pond
Architectural Style Colonial, Contemporary, Other
Schools
Middle Schools Templeton
High Schools Hamilton
School District Hamilton
Read Less Info
Want to know what your home might be worth? Contact us for a FREE valuation!

Our team is ready to help you sell your home for the highest possible price ASAP

Copyright 2025 Multiple Listing Service, Inc. - All Rights Reserved
GET MORE INFORMATION
Realtor-Broker | Lic# 58614-90






