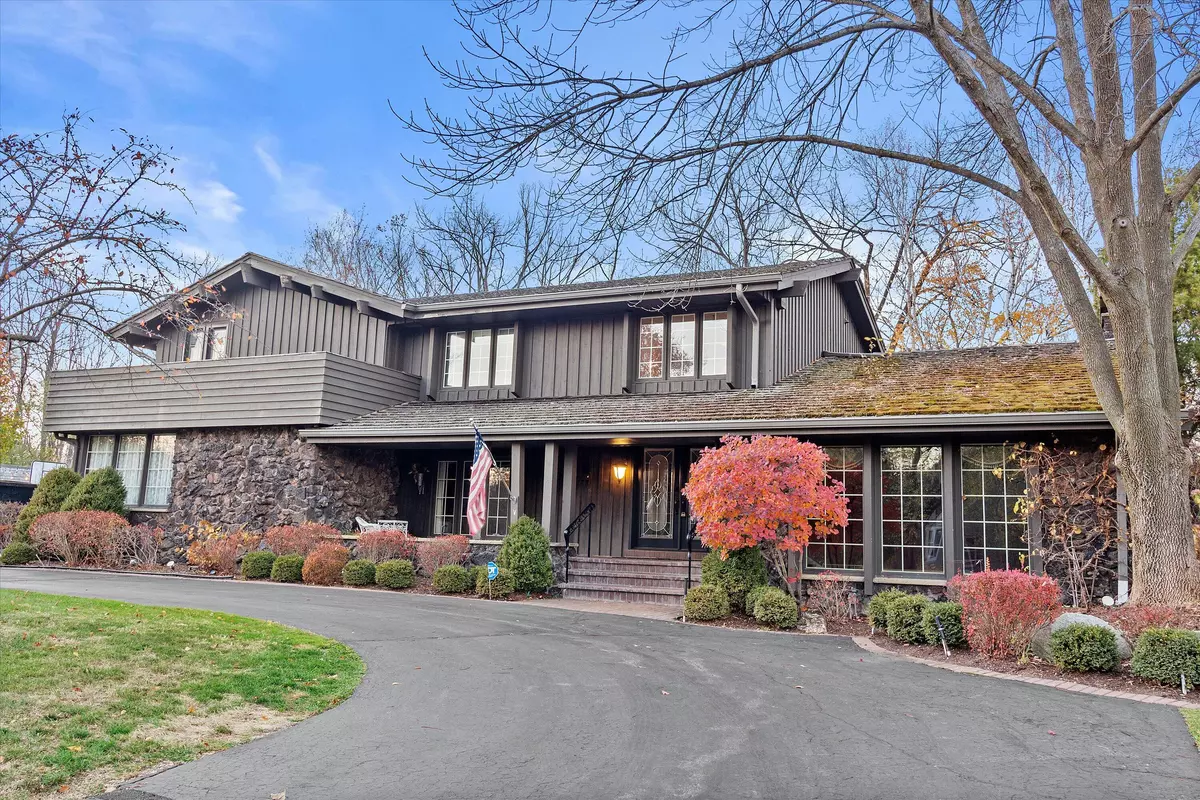Bought with Homebuyer Associates
$575,000
$600,000
4.2%For more information regarding the value of a property, please contact us for a free consultation.
5 Beds
3.5 Baths
3,651 SqFt
SOLD DATE : 04/04/2023
Key Details
Sold Price $575,000
Property Type Single Family Home
Listing Status Sold
Purchase Type For Sale
Square Footage 3,651 sqft
Price per Sqft $157
Subdivision North Shore Estates
MLS Listing ID 1817253
Sold Date 04/04/23
Style 2 Story
Bedrooms 5
Full Baths 2
Half Baths 3
Year Built 1972
Annual Tax Amount $13,520
Tax Year 2021
Lot Size 0.690 Acres
Acres 0.69
Property Description
Touched by charm & character, this 5 BR Colonial is on the market for the 1st time since 1972. Greet your guests in the gracious foyer w/ open staircase and soaring ceilings. Inviting living room & dining room offer additional space to entertain. Natural stone fireplace, cathedral ceiling & window-wall highlight the beautiful family room that opens onto private deck. Designed for entertaining, the welcoming kitchen features high end appliances, an abundance of cabinets, counter space & stunning architectural detail. Sip your morning coffee & enjoy picturesque views of nature. Upstairs is the Primary BR ensuite w/ walk-in closets & built-ins plus 3 more bedrooms & full bath. Convenient 1st floor laundry. 5th BR on main floor makes great office. A MUST SEE! *Some pics virtually enhanced
Location
State WI
County Milwaukee
Zoning Res
Rooms
Basement Full, Partially Finished, Sump Pump
Interior
Interior Features Cable TV Available, High Speed Internet, Kitchen Island, Natural Fireplace, Pantry, Security System, Skylight, Vaulted Ceiling(s), Walk-In Closet(s), Wet Bar, Wood or Sim. Wood Floors
Heating Natural Gas
Cooling Central Air, Forced Air, In Floor Radiant
Flooring No
Appliance Dishwasher, Disposal, Dryer, Microwave, Other, Oven, Range, Refrigerator, Washer
Exterior
Exterior Feature Stone, Wood
Garage Electric Door Opener
Garage Spaces 2.5
Accessibility Bedroom on Main Level, Laundry on Main Level
Building
Lot Description Wooded
Architectural Style Colonial
Schools
Middle Schools Maple Dale
High Schools Nicolet
School District Maple Dale-Indian Hill
Read Less Info
Want to know what your home might be worth? Contact us for a FREE valuation!

Our team is ready to help you sell your home for the highest possible price ASAP

Copyright 2024 Multiple Listing Service, Inc. - All Rights Reserved
GET MORE INFORMATION

Realtor-Broker | Lic# 58614-90







