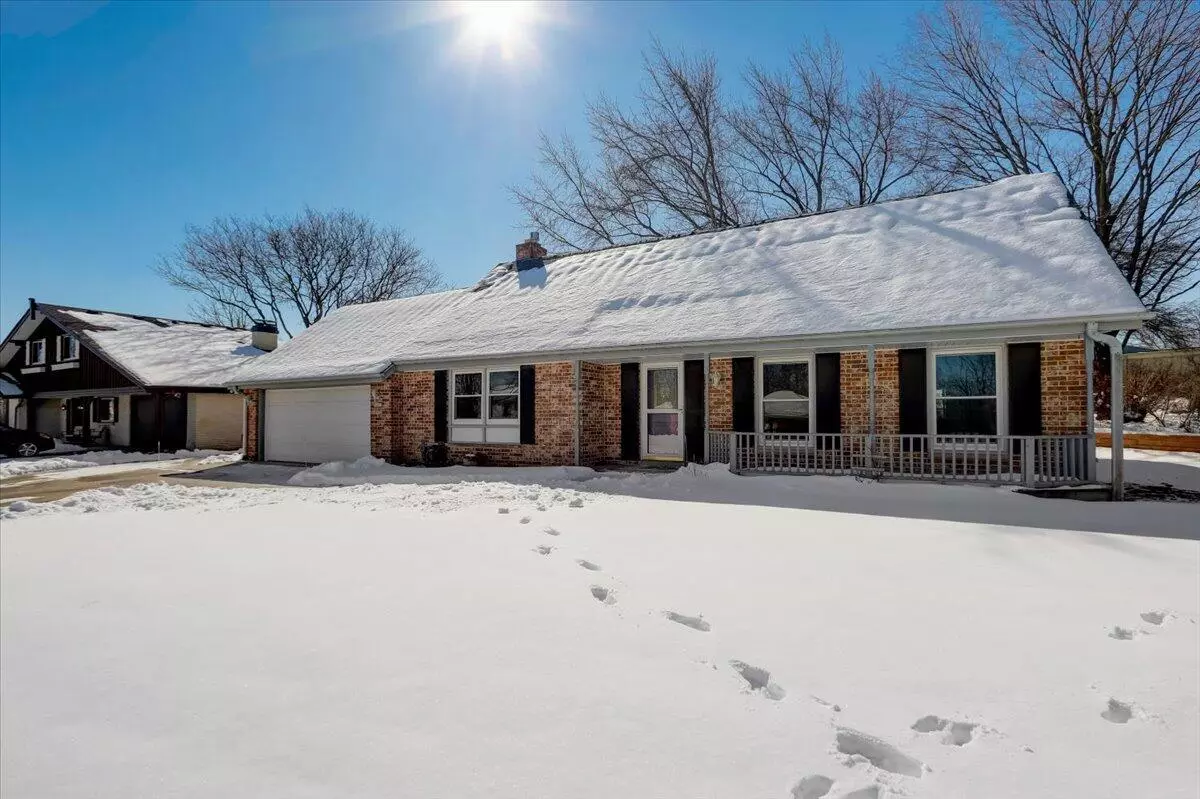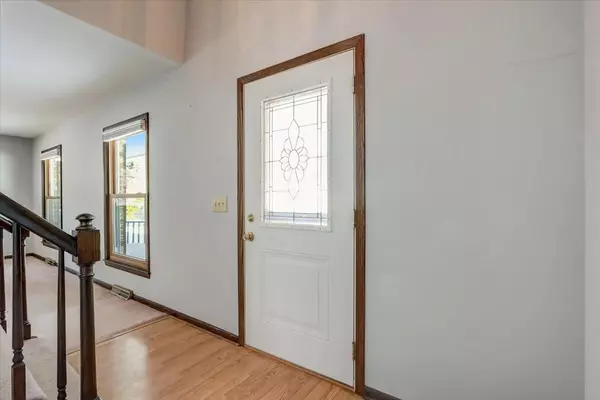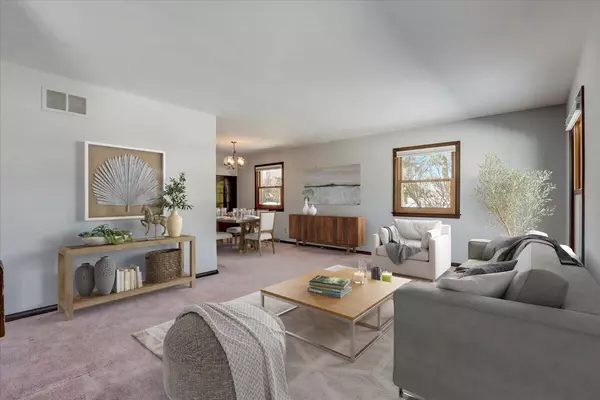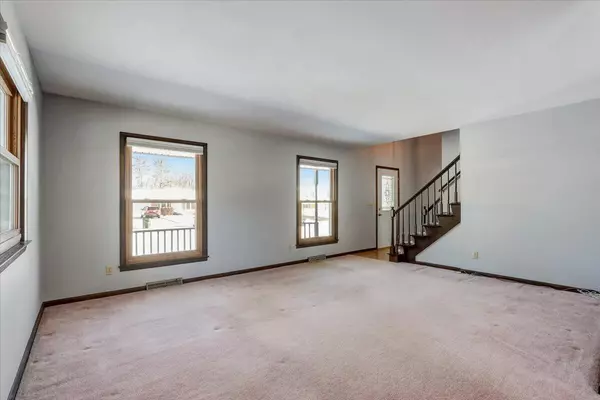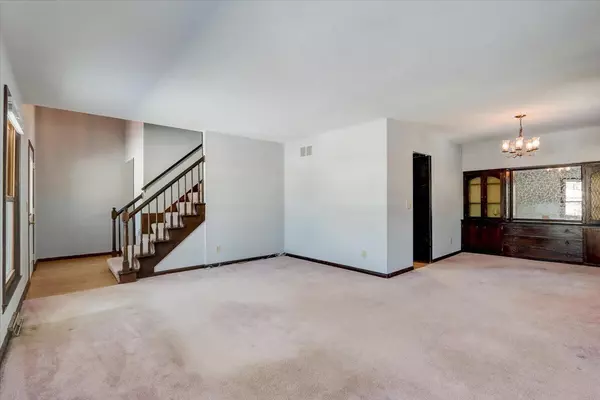Bought with Exit Realty Horizons
$390,000
$395,000
1.3%For more information regarding the value of a property, please contact us for a free consultation.
4 Beds
2.5 Baths
2,599 SqFt
SOLD DATE : 04/10/2023
Key Details
Sold Price $390,000
Property Type Single Family Home
Listing Status Sold
Purchase Type For Sale
Square Footage 2,599 sqft
Price per Sqft $150
Subdivision Greenridge
MLS Listing ID 1827504
Sold Date 04/10/23
Style 1.5 Story
Bedrooms 4
Full Baths 2
Half Baths 1
Year Built 1968
Annual Tax Amount $4,445
Tax Year 2021
Lot Size 0.260 Acres
Acres 0.26
Lot Dimensions .26 Acrres
Property Description
Long-time owner offers this Exceptional 4 Bedroom, 2.5 Bath Cape Cod home. This home is much larger than it looks from the road. Spacious main level starts with the Living Room/Dining Room combination w/ built-in Buffet. Eat-in Kitchen has plenty of cabinets & counter space, great views of the rear yard and loads of sunlight from its southern exposure. Steps away is the warm Family Room w/Gas Fireplace and Beamed Ceiling, next to the Powder Room & Deck Access. Main Level Master Bedroom w/ Full Bath & Double Closets too. Upstairs you'll find 3 Bedrooms and a huge Bathroom with Whirlpool Tub & Shower Stall. Largest BR could easily be an Upper Lever Master if desired. Awesome Rec Room w/Kitchenette, Laundry & Storage Rooms/Workshop occupy the Lower Level. Immediate Occupancy Available.
Location
State WI
County Waukesha
Zoning Residential
Rooms
Basement Block, Crawl Space, Full, Partially Finished, Sump Pump
Interior
Interior Features Cable TV Available, Gas Fireplace, High Speed Internet, Walk-In Closet(s), Wood or Sim. Wood Floors
Heating Natural Gas
Cooling Central Air, Forced Air
Flooring No
Appliance Dishwasher, Disposal, Dryer, Microwave, Oven, Refrigerator, Washer
Exterior
Exterior Feature Aluminum/Steel, Brick
Parking Features Electric Door Opener
Garage Spaces 2.0
Accessibility Bedroom on Main Level, Full Bath on Main Level, Stall Shower
Building
Architectural Style Cape Cod
Schools
Elementary Schools Hoover
Middle Schools Frank Lloyd Wright
High Schools Nathan Hale
School District West Allis-West Milwaukee
Read Less Info
Want to know what your home might be worth? Contact us for a FREE valuation!

Our team is ready to help you sell your home for the highest possible price ASAP

Copyright 2025 Multiple Listing Service, Inc. - All Rights Reserved
GET MORE INFORMATION
Realtor-Broker | Lic# 58614-90

