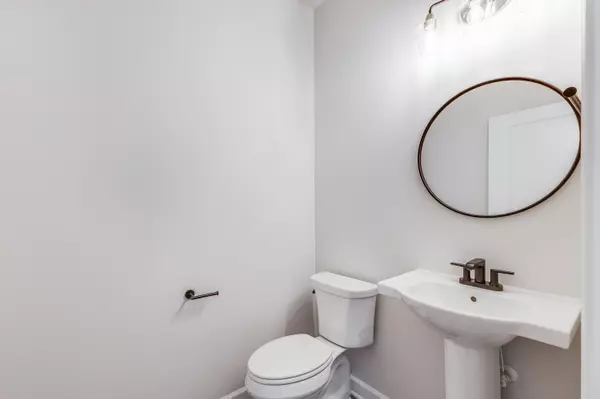Bought with RE/MAX Suburban
$560,000
$555,500
0.8%For more information regarding the value of a property, please contact us for a free consultation.
4 Beds
2.5 Baths
2,551 SqFt
SOLD DATE : 02/28/2023
Key Details
Sold Price $560,000
Property Type Single Family Home
Listing Status Sold
Purchase Type For Sale
Square Footage 2,551 sqft
Price per Sqft $219
Subdivision Creekside Terrace
MLS Listing ID 1809081
Sold Date 02/28/23
Style 2 Story
Bedrooms 4
Full Baths 2
Half Baths 1
HOA Fees $31/ann
Year Built 2022
Annual Tax Amount $1,659
Tax Year 2021
Lot Size 0.300 Acres
Acres 0.3
Property Description
Introducing the next quality built home by trusted Bear Homes! Introducing the desirable Aspen floor plan. This turn-key, move-in ready home offers specious floor plan with 4/5 bedrooms (optional first floor 5th bedroom or office), 2 1/2 bathrooms. soft-close kitchen cabinets, and quartz throughout. This unique plan includes walk in closets in all 4 bedrooms! Insulated and drywalled garage, 15 yr dry basement warranty along with 1 year builder's warranty. Concrete driveway and walkways included!EST COMPLETION DEC 2022
Location
State WI
County Kenosha
Zoning RES
Rooms
Basement Full, Stubbed for Bathroom, Sump Pump
Interior
Interior Features Cable TV Available, Gas Fireplace, High Speed Internet, Kitchen Island, Pantry, Walk-In Closet(s)
Heating Natural Gas
Cooling Central Air, Forced Air
Flooring No
Appliance Dishwasher, Disposal, Microwave, Range, Refrigerator
Exterior
Exterior Feature Fiber Cement, Stone
Garage Electric Door Opener
Garage Spaces 3.0
Accessibility Bedroom on Main Level
Building
Architectural Style Contemporary
Schools
School District Kenosha
Read Less Info
Want to know what your home might be worth? Contact us for a FREE valuation!

Our team is ready to help you sell your home for the highest possible price ASAP

Copyright 2024 Multiple Listing Service, Inc. - All Rights Reserved
GET MORE INFORMATION

Realtor-Broker | Lic# 58614-90







