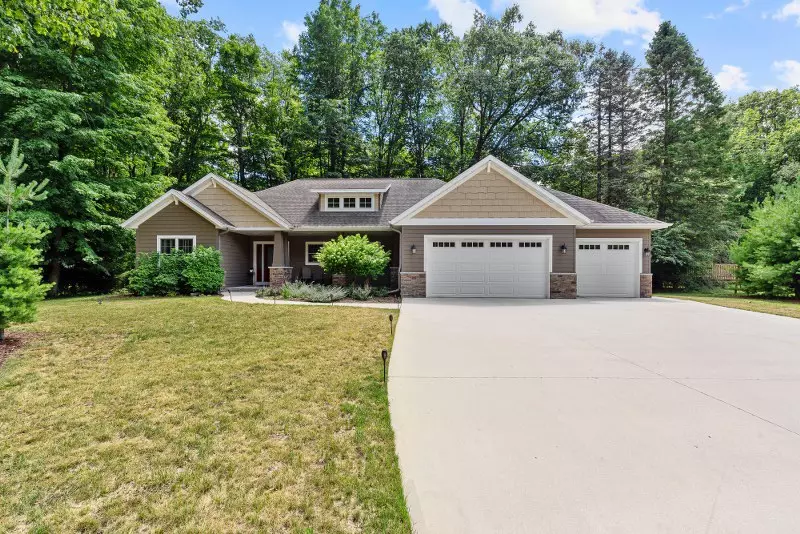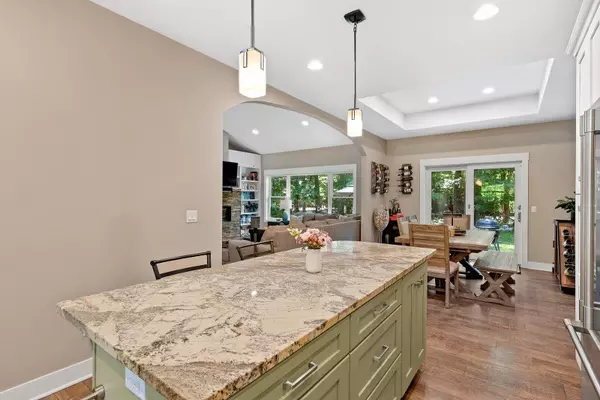Bought with Keller Williams-Manitowoc
$515,000
$529,900
2.8%For more information regarding the value of a property, please contact us for a free consultation.
4 Beds
3.5 Baths
3,104 SqFt
SOLD DATE : 01/23/2023
Key Details
Sold Price $515,000
Property Type Single Family Home
Listing Status Sold
Purchase Type For Sale
Square Footage 3,104 sqft
Price per Sqft $165
MLS Listing ID 1818685
Sold Date 01/23/23
Style 1 Story
Bedrooms 4
Full Baths 3
Half Baths 1
Year Built 2012
Annual Tax Amount $5,486
Tax Year 2021
Lot Size 0.700 Acres
Acres 0.7
Lot Dimensions .70 Acres
Property Description
2012 Parade Home by Shoreland Builders! Filled with upgrades, features, bells and whistles not found in most! Super stylish kitchen with white cabinetry, crown molding, sage painted 7.5 ft island, modern lighting, glass tile backsplash, granite, quartz, and concrete counters throughout! Stainless steel gas stove w/ double ovens, fridge and dishwasher updated in 2018! Open concept boasting archways, boxed ceilings, high ceilings and vaulted ceilings! Wall of south facing windows highlight the great room's stone fireplace flanked with bookcases and roomy dinette opening to 24 x14 patio space. Split bedroom design, upper and lower luxurious suites, Kohler fixtures, rec/workout space, grill area, drop zone, covered porch, finished garage, & upgraded trim! Set on a .70-acre woodsy cul de sac!
Location
State WI
County Sheboygan
Zoning RES
Rooms
Basement 8+ Ceiling, Finished, Full, Full Size Windows, Radon Mitigation, Shower, Sump Pump
Interior
Interior Features Cable TV Available, Gas Fireplace, Kitchen Island, Split Bedrooms, Vaulted Ceiling(s), Walk-In Closet(s), Wood or Sim. Wood Floors
Heating Natural Gas
Cooling Central Air, Forced Air
Flooring Unknown
Appliance Dishwasher, Dryer, Microwave, Other, Oven, Range, Refrigerator, Washer, Water Softener Owned
Exterior
Exterior Feature Fiber Cement
Garage Electric Door Opener
Garage Spaces 3.5
Accessibility Bedroom on Main Level, Full Bath on Main Level, Laundry on Main Level, Open Floor Plan
Building
Lot Description Wooded
Architectural Style Ranch
Schools
Elementary Schools Jackson
High Schools South
School District Sheboygan Area
Read Less Info
Want to know what your home might be worth? Contact us for a FREE valuation!

Our team is ready to help you sell your home for the highest possible price ASAP

Copyright 2024 Multiple Listing Service, Inc. - All Rights Reserved
GET MORE INFORMATION

Realtor-Broker | Lic# 58614-90







