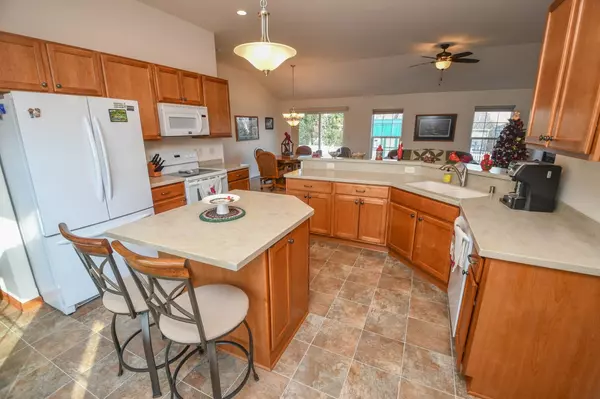Bought with Realty Executives - Elite
$297,900
$289,900
2.8%For more information regarding the value of a property, please contact us for a free consultation.
3 Beds
2 Baths
1,440 SqFt
SOLD DATE : 01/11/2021
Key Details
Sold Price $297,900
Property Type Single Family Home
Listing Status Sold
Purchase Type For Sale
Square Footage 1,440 sqft
Price per Sqft $206
Subdivision Hunter Oaks
MLS Listing ID 1719872
Sold Date 01/11/21
Style 1 Story
Bedrooms 3
Full Baths 2
Year Built 2015
Annual Tax Amount $4,816
Tax Year 2019
Lot Size 0.260 Acres
Acres 0.26
Property Description
Here is an opportunity to purchase an almost new home in the Hunter Oaks subdivision. This beautiful 3 bedroom, 2 bath open concept ranch features a large kitchen with breakfast bar and kitchen island, spacious living space with raised ceilings and split bedroom design. You'll love the master suite with large walk-in closet and master bath featuring upgraded Corian shower surround. Very nice upgrades in the kitchen cabinets, Corian counters, 2x6 construction and extra thick 5'' concrete for driveway. In the basement, they added an egress window and plumbing for full bath, perfect for future finishing. The outside additions include a fenced backyard, large storage shed, and a 3 car garage. Call today for your private showing! The lot next door is also for sale and will be listed separately.
Location
State WI
County Jefferson
Zoning SR-4
Rooms
Basement 8+ Ceiling, Full, Full Size Windows, Poured Concrete, Stubbed for Bathroom, Sump Pump
Interior
Interior Features Cable TV Available, High Speed Internet Available, Kitchen Island, Split Bedrooms, Vaulted Ceiling, Walk-in Closet, Wood or Sim. Wood Floors
Heating Natural Gas
Cooling Central Air, Forced Air
Flooring No
Appliance Dishwasher, Dryer, Microwave, Oven/Range, Refrigerator, Washer, Water Softener-owned
Exterior
Exterior Feature Vinyl
Garage Electric Door Opener
Garage Spaces 3.0
Accessibility Bedroom on Main Level, Full Bath on Main Level, Laundry on Main Level, Level Drive, Open Floor Plan
Building
Lot Description Fenced Yard, Sidewalk
Architectural Style Ranch
Schools
Middle Schools Riverside
High Schools Watertown
School District Watertown Unified
Read Less Info
Want to know what your home might be worth? Contact us for a FREE valuation!

Our team is ready to help you sell your home for the highest possible price ASAP

Copyright 2024 Multiple Listing Service, Inc. - All Rights Reserved
GET MORE INFORMATION

Realtor-Broker | Lic# 58614-90







