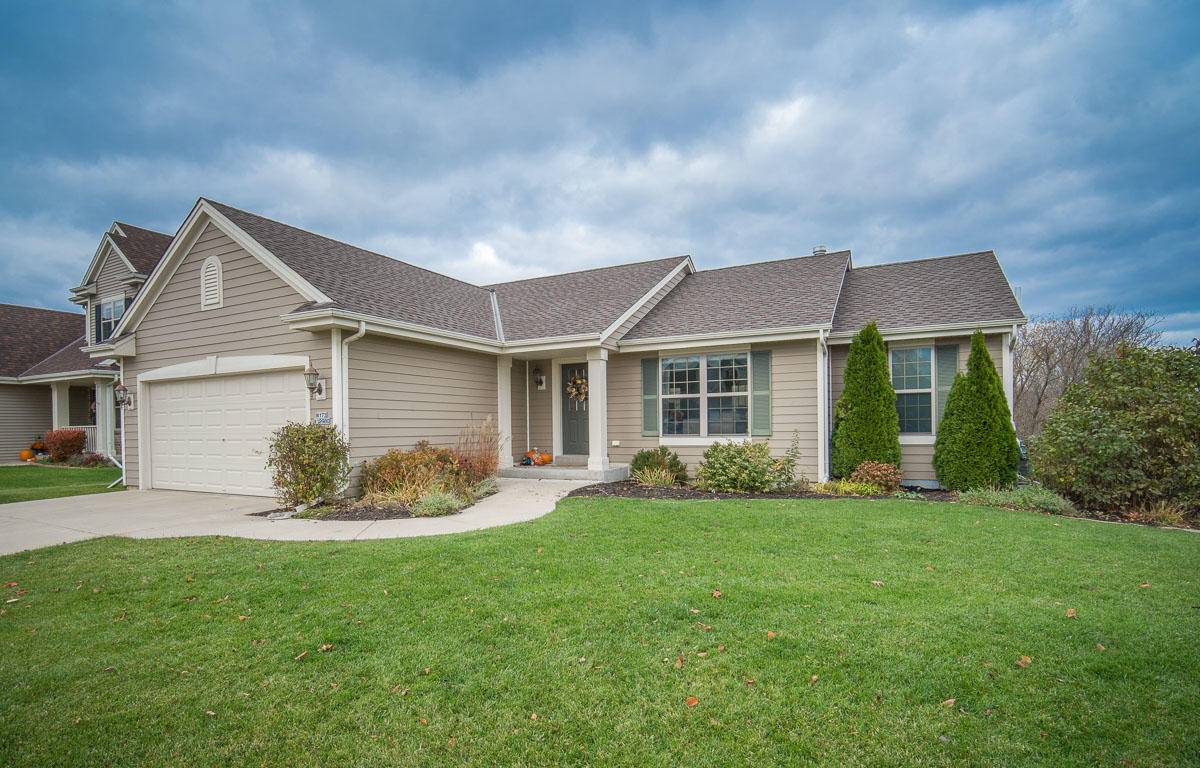Bought with Keller Williams Realty-Lake Country
$335,000
$329,900
1.5%For more information regarding the value of a property, please contact us for a free consultation.
4 Beds
3 Baths
2,200 SqFt
SOLD DATE : 01/15/2021
Key Details
Sold Price $335,000
Property Type Single Family Home
Listing Status Sold
Purchase Type For Sale
Square Footage 2,200 sqft
Price per Sqft $152
Subdivision Highland Creek Farms
MLS Listing ID 1717662
Sold Date 01/15/21
Style 1 Story
Bedrooms 4
Full Baths 3
HOA Fees $11/ann
Year Built 2011
Annual Tax Amount $4,620
Tax Year 2019
Lot Size 10,454 Sqft
Acres 0.24
Property Description
Here is an amazing opportunity to own this immaculate, split Ranch home in Jackson! Featuring 4 bedrooms, 3 full bathrooms, updated open-concept living room & eat-in kitchen with stainless appliances, granite countertops, new high-end LVP flooring & light fixtures. Head over to the Master with huge walk-in closet, and updated master bath with granite dual vanity and custom tiled shower. Entertain endless amounts of guests in the finished, half-exposed, basement, with 4th bedroom, office, and another full bathroom. Take those guests outside to enjoy some fresh air on the composite deck or the private lower level patio while watching the peaceful nature preserve. Other updates include all new carpeting on the first floor, and even a new roof in 2020. Live the dream here!
Location
State WI
County Washington
Zoning Res.
Rooms
Basement Finished, Full, Shower, Radon Mitigation, Poured Concrete, Full Size Windows
Interior
Interior Features Cable TV Available, Gas Fireplace, Wood or Sim. Wood Floors, Walk-in Closet, Vaulted Ceiling, Split Bedrooms, Kitchen Island, High Speed Internet Available
Heating Natural Gas
Cooling Central Air, Forced Air
Flooring No
Appliance Dishwasher, Oven/Range, Washer, Refrigerator, Microwave, Dryer, Disposal
Exterior
Exterior Feature Fiber Cement
Parking Features Electric Door Opener
Garage Spaces 2.5
Accessibility Bedroom on Main Level, Open Floor Plan, Laundry on Main Level, Full Bath on Main Level
Building
Architectural Style Ranch
Schools
Middle Schools Badger
School District West Bend
Read Less Info
Want to know what your home might be worth? Contact us for a FREE valuation!
Our team is ready to help you sell your home for the highest possible price ASAP

Copyright 2025 Multiple Listing Service, Inc. - All Rights Reserved
GET MORE INFORMATION
REALTOR® - Broker | Lic# 58614-90

