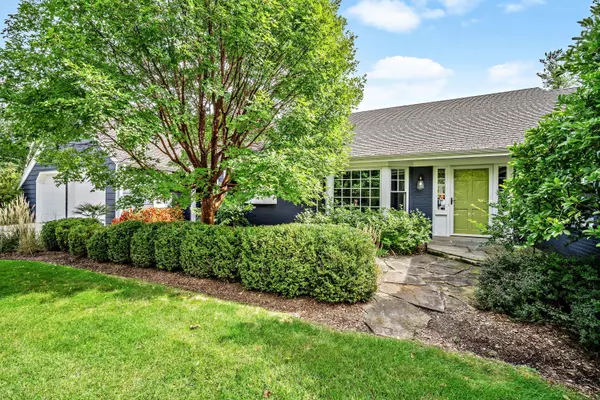Bought with Coldwell Banker Realty
$798,000
$824,900
3.3%For more information regarding the value of a property, please contact us for a free consultation.
3 Beds
2.5 Baths
2,757 SqFt
SOLD DATE : 11/18/2022
Key Details
Sold Price $798,000
Property Type Single Family Home
Listing Status Sold
Purchase Type For Sale
Square Footage 2,757 sqft
Price per Sqft $289
Subdivision Orchard Highlands
MLS Listing ID 1813640
Sold Date 11/18/22
Style 1 Story
Bedrooms 3
Full Baths 2
Half Baths 1
Year Built 1966
Annual Tax Amount $17,133
Tax Year 2021
Lot Size 0.830 Acres
Acres 0.83
Property Description
An elite home on nearly an acre of professionally-landscaped paradise! This 3 bed/2.5 bath brick ranch will make you the envy of all your friends: character & quality that is difficult to duplicate in a new construction home! Designed & decorated for those who appreciate timeless elegance. Top of the line appliances, multiple fireplaces, charming crown molding, stunning hardwood floors... Escape to luxury & comfort in the award-winning master retreat: overlooking the sweeping emerald green lawn with a double-sided fireplace as you soak away the stresses of the day in the large tub. The spacious & park-like backyard is an entertainer's dream: fully fenced with a heated in-ground pool, brick patio & gazebo. Make this home your haven!
Location
State WI
County Milwaukee
Zoning RES
Rooms
Basement Full
Interior
Interior Features Gas Fireplace, Kitchen Island, Skylight, Vaulted Ceiling(s), Walk-In Closet(s), Wood or Sim. Wood Floors
Heating Natural Gas
Cooling Central Air, Forced Air, Zoned Heating
Flooring No
Appliance Dishwasher, Dryer, Microwave, Other, Oven, Range, Refrigerator, Washer, Water Softener Owned
Exterior
Exterior Feature Brick
Garage Electric Door Opener
Garage Spaces 2.5
Accessibility Bedroom on Main Level, Full Bath on Main Level, Laundry on Main Level, Stall Shower
Building
Lot Description Fenced Yard
Architectural Style Ranch
Schools
Middle Schools Maple Dale
High Schools Nicolet
School District Maple Dale-Indian Hill
Read Less Info
Want to know what your home might be worth? Contact us for a FREE valuation!

Our team is ready to help you sell your home for the highest possible price ASAP

Copyright 2024 Multiple Listing Service, Inc. - All Rights Reserved
GET MORE INFORMATION

Realtor-Broker | Lic# 58614-90







