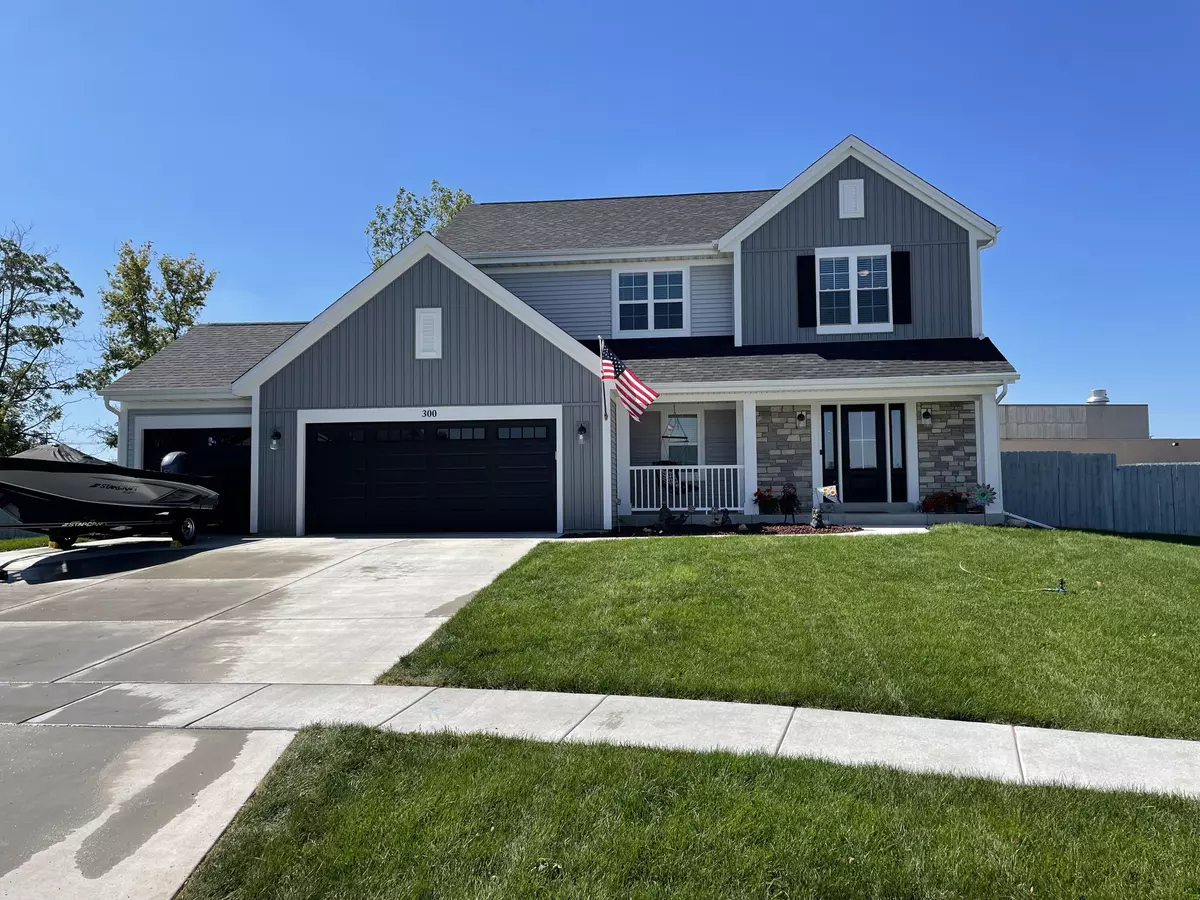Bought with Coldwell Banker Real Estate Group
$455,000
$465,000
2.2%For more information regarding the value of a property, please contact us for a free consultation.
4 Beds
2.5 Baths
2,000 SqFt
SOLD DATE : 10/21/2022
Key Details
Sold Price $455,000
Property Type Single Family Home
Listing Status Sold
Purchase Type For Sale
Square Footage 2,000 sqft
Price per Sqft $227
Subdivision Harvest Pointe
MLS Listing ID 1810585
Sold Date 10/21/22
Style 2 Story
Bedrooms 4
Full Baths 2
Half Baths 1
Year Built 2020
Annual Tax Amount $6,647
Tax Year 2021
Lot Size 1,742 Sqft
Acres 0.04
Property Description
LOOKING FOR A FAMILY HOME WITH NEARLY NEW EVERYTHING? CURRENT OWNER HAS LIVED HERE ONLY 4 MONTHS & HAS A JOB TRANSFER TO NORTH CAROLINA. Seller upgrades in the last 4 months has NEW washer & dryer, patio, children's wooden fort, & 6' privacy-fenced backyard. Large gathering room, (OPEN CONCEPT) with kitchen & dining area. Stainless steel GALLERY gas stove, French door refrigerator, full pantry, & granite counter tops with central island. Entertaining is a breeze! Main floor laundry in conjunction with the back hall of the garage. Back-hall closet with bench. Large entry and 1/2 bath. 13X16 main BR with huge walk-in closet & full bath with dual sinks & 5' walk-in shower. 3 more BRs & full bath finish out the 2nd floor. Private cul-de-sac location in upscale neighborhood. 3-car garage.
Location
State WI
County Walworth
Zoning RES
Rooms
Basement 8+ Ceiling, Full, Poured Concrete, Radon Mitigation, Stubbed for Bathroom, Sump Pump
Interior
Interior Features Cable TV Available, Gas Fireplace, Kitchen Island, Pantry, Walk-In Closet(s)
Heating Natural Gas
Cooling Central Air, Forced Air
Flooring No
Appliance Dishwasher, Disposal, Dryer, Microwave, Oven, Range, Refrigerator, Washer
Exterior
Exterior Feature Aluminum/Steel, Low Maintenance Trim, Stone
Garage Electric Door Opener
Garage Spaces 3.0
Accessibility Laundry on Main Level, Open Floor Plan, Stall Shower
Building
Lot Description Cul-De-Sac, Fenced Yard, Sidewalk
Architectural Style Colonial
Schools
School District Elkhorn Area
Read Less Info
Want to know what your home might be worth? Contact us for a FREE valuation!

Our team is ready to help you sell your home for the highest possible price ASAP

Copyright 2024 Multiple Listing Service, Inc. - All Rights Reserved
GET MORE INFORMATION

Realtor-Broker | Lic# 58614-90







