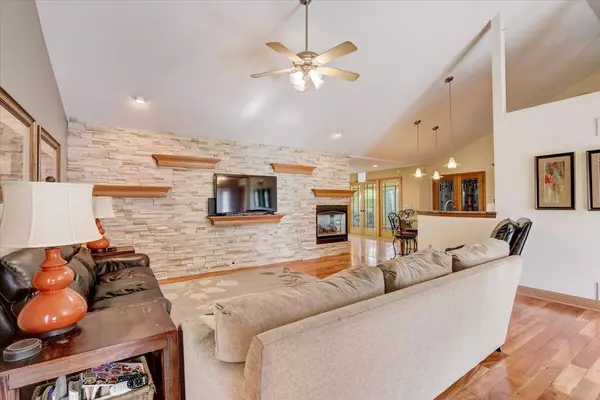Bought with Bear Realty, Inc
$639,000
$649,900
1.7%For more information regarding the value of a property, please contact us for a free consultation.
4 Beds
4 Baths
4,517 SqFt
SOLD DATE : 10/28/2022
Key Details
Sold Price $639,000
Property Type Single Family Home
Listing Status Sold
Purchase Type For Sale
Square Footage 4,517 sqft
Price per Sqft $141
Subdivision Mission Hills
MLS Listing ID 1794524
Sold Date 10/28/22
Style 1 Story
Bedrooms 4
Full Baths 4
HOA Fees $10/ann
Year Built 1998
Annual Tax Amount $7,543
Tax Year 2021
Lot Size 0.490 Acres
Acres 0.49
Property Description
As 18-foot ceilings welcome you inside- you can feel the warmth! Notice natural stone accents, custom mantels, & crystal mahogany HW flooring under foot. Gaze over to the 3-sided fireplace for views from the Great room as well as both Primary Suites, Kitchen, Dining, & 4 Season Pool room. Travertine flooring flows along Dining, Kitchen, & Laundry areas, as do Brazilian granite counters. SS Electrolux appliances & breakfast bar are just some of the Kitchen features. In-ground, saltwater pool w/tranquil waterfall has access from Primary Suite 1. Primary Suite 2 offers a 12'X12' walk-in closet, & shower w/ dual heads to complete a luxury, spa-like atmosphere area that was custom built for wheelchair & handicap accessibility. Additionally, this home is handicap accessible throughout.
Location
State WI
County Kenosha
Zoning G1- RES
Rooms
Basement 8+ Ceiling, Finished, Full, Full Size Windows, Other, Poured Concrete, Radon Mitigation, Shower, Sump Pump
Interior
Interior Features Cable TV Available, Electric Fireplace, High Speed Internet, Indoor Pool, Intercom/Music, Kitchen Island, Pantry, Sauna, Security System, Vaulted Ceiling(s), Walk-In Closet(s), Wood or Sim. Wood Floors
Heating Natural Gas
Cooling Central Air, Forced Air, Multiple Units, Zoned Heating
Flooring No
Appliance Cooktop, Dishwasher, Disposal, Dryer, Microwave, Oven, Range, Refrigerator, Washer
Exterior
Exterior Feature Brick, Vinyl
Garage Access to Basement, Electric Door Opener
Garage Spaces 3.0
Accessibility Addl Accessibility Features, Bedroom on Main Level, Full Bath on Main Level, Laundry on Main Level, Level Drive, Open Floor Plan, Roll in Shower, Stall Shower
Building
Lot Description Corner Lot, Wooded
Architectural Style Ranch
Schools
Elementary Schools Prairie Lane
Middle Schools Lance
High Schools Tremper
School District Kenosha
Read Less Info
Want to know what your home might be worth? Contact us for a FREE valuation!

Our team is ready to help you sell your home for the highest possible price ASAP

Copyright 2024 Multiple Listing Service, Inc. - All Rights Reserved
GET MORE INFORMATION

Realtor-Broker | Lic# 58614-90







