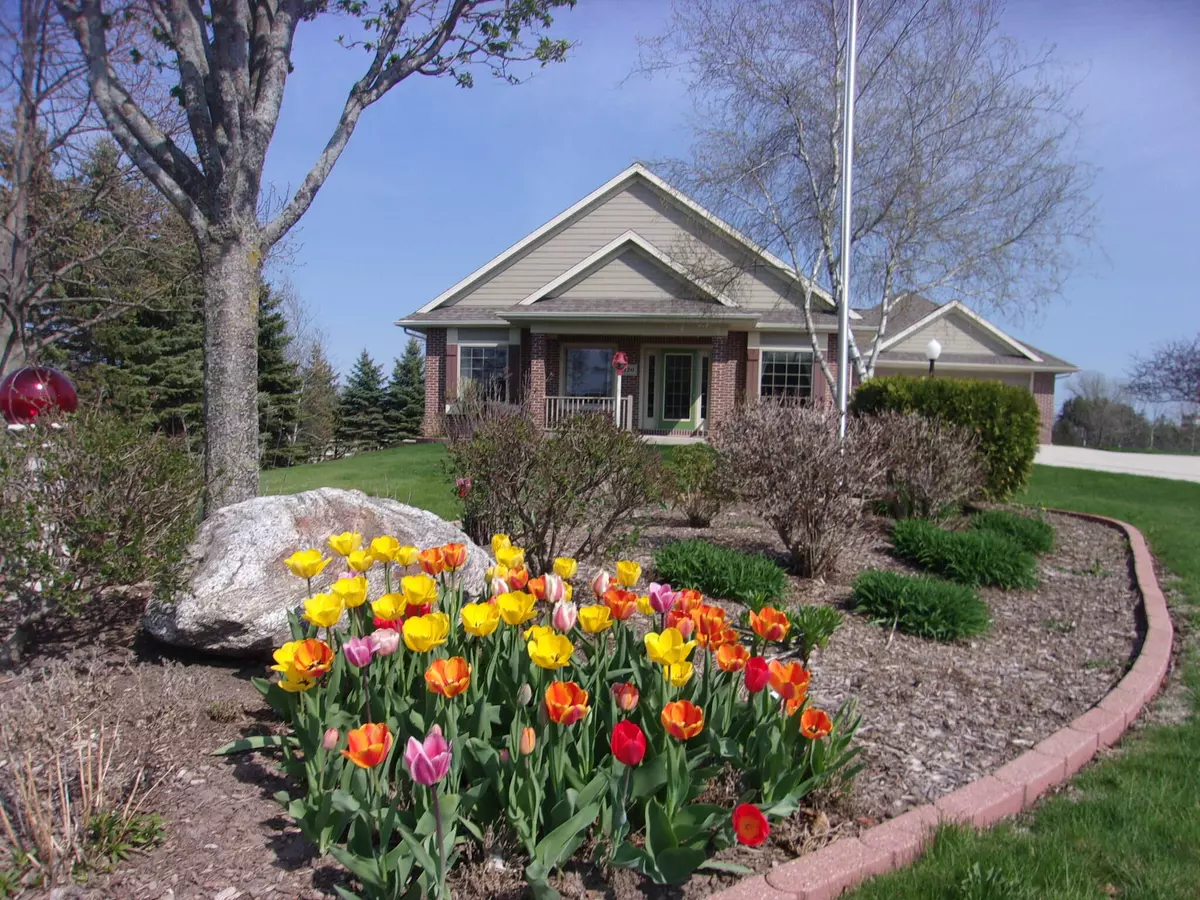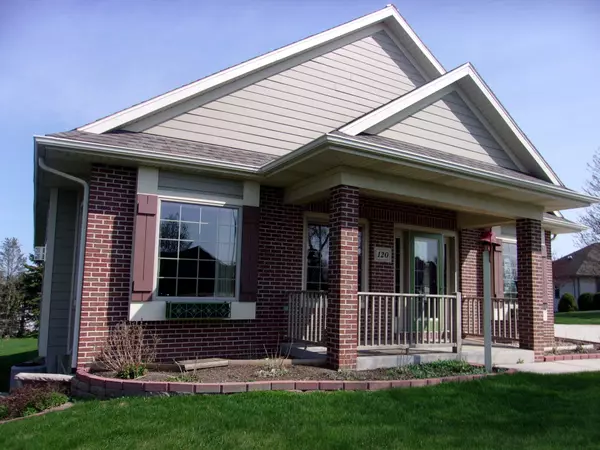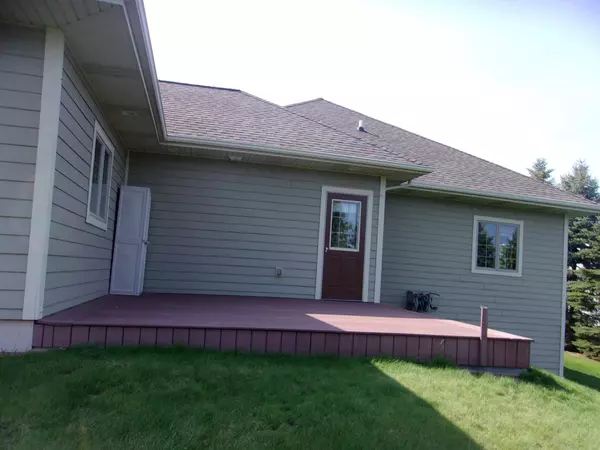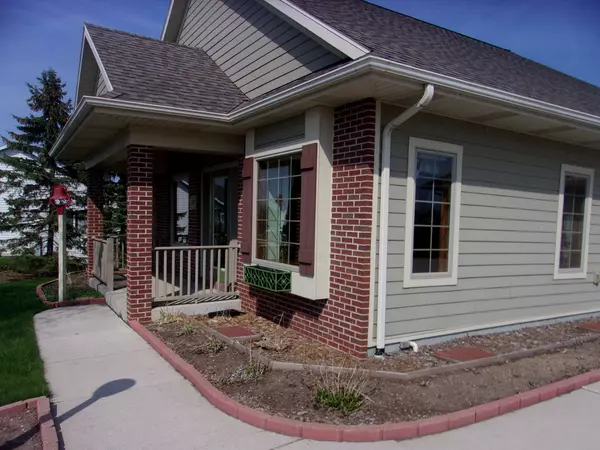Bought with RE/MAX Universal
$450,000
$424,000
6.1%For more information regarding the value of a property, please contact us for a free consultation.
3 Beds
3 Baths
2,844 SqFt
SOLD DATE : 06/10/2022
Key Details
Sold Price $450,000
Property Type Single Family Home
Listing Status Sold
Purchase Type For Sale
Square Footage 2,844 sqft
Price per Sqft $158
Subdivision Hickory Heights
MLS Listing ID 1792436
Sold Date 06/10/22
Style 1 Story,Exposed Basement
Bedrooms 3
Full Baths 3
Year Built 2006
Annual Tax Amount $5,607
Tax Year 2021
Lot Size 0.470 Acres
Acres 0.47
Property Description
Great ranch style home with covered front porch and rear deck. Close to schools and on a low traffic cul-de-sac. There are three bedrooms and two bathrooms on the main floor. It has vaulted ceilings in the open concept main living area, some hard-wood flooring and nine-foot ceilings on the rest of the main floor. It has a main floor laundry area and gas fireplace in the living room. Basement has nine-foot walls, three large egress windows, two bedrooms, full bathroom and family room. Garage has level entrance to the main level of the home it is also finished, heated, has built-in work bench for a great shop area and attic storage. There is a central vac system and dual zone furnace with separate controls for the main floor and lower level. The third bedroom is currently used as an office.
Location
State WI
County Sheboygan
Zoning R-2
Rooms
Basement 8+ Ceiling, Finished, Full, Full Size Windows, Poured Concrete, Sump Pump
Interior
Interior Features Cable TV Available, Central Vacuum, Gas Fireplace, High Speed Internet, Kitchen Island, Vaulted Ceiling(s), Walk-In Closet(s), Wood or Sim. Wood Floors
Heating Natural Gas
Cooling Central Air, Forced Air, Zoned Heating
Flooring No
Appliance Dishwasher, Disposal, Dryer, Microwave, Range, Refrigerator, Washer, Water Softener Owned
Exterior
Exterior Feature Brick, Fiber Cement, Low Maintenance Trim
Parking Features Electric Door Opener, Heated
Garage Spaces 2.75
Accessibility Bedroom on Main Level, Full Bath on Main Level, Laundry on Main Level, Level Drive, Open Floor Plan, Ramped or Level Entrance, Ramped or Level from Garage
Building
Lot Description Cul-De-Sac
Architectural Style Ranch
Schools
Elementary Schools Cedar Grove-Belgium
Middle Schools Cedar Grove-Belgium
High Schools Cedar Grove-Belgium
School District Cedar Grove-Belgium Area
Read Less Info
Want to know what your home might be worth? Contact us for a FREE valuation!

Our team is ready to help you sell your home for the highest possible price ASAP

Copyright 2025 Multiple Listing Service, Inc. - All Rights Reserved
GET MORE INFORMATION
Realtor-Broker | Lic# 58614-90






