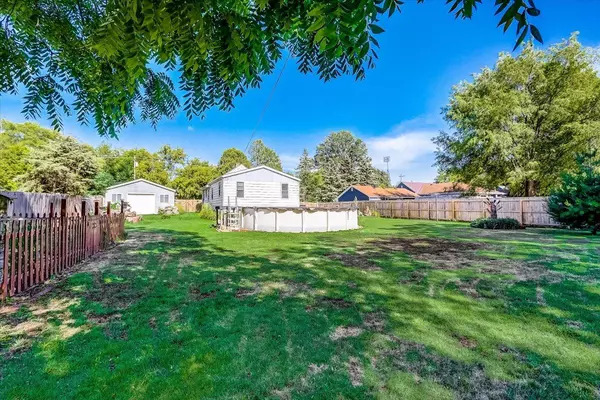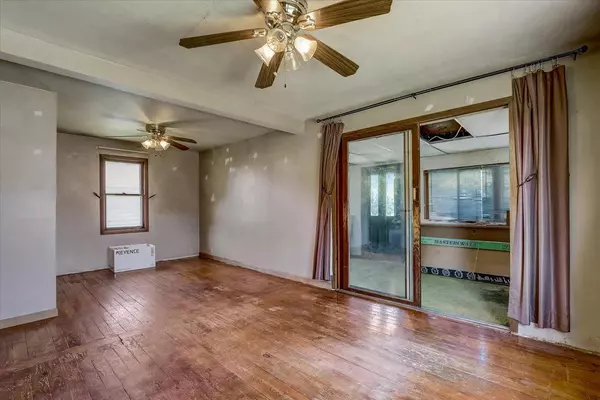Bought with Exsell Real Estate Experts LLC
$147,500
$174,900
15.7%For more information regarding the value of a property, please contact us for a free consultation.
3 Beds
1.5 Baths
1,304 SqFt
SOLD DATE : 08/20/2021
Key Details
Sold Price $147,500
Property Type Single Family Home
Listing Status Sold
Purchase Type For Sale
Square Footage 1,304 sqft
Price per Sqft $113
MLS Listing ID 1746527
Sold Date 08/20/21
Style 1 Story
Bedrooms 3
Full Baths 1
Half Baths 1
Year Built 1940
Annual Tax Amount $2,493
Tax Year 2020
Lot Size 0.500 Acres
Acres 0.5
Property Description
BOM! 1/2 Acre on a quiet street with a 4 car tandem parking garage. The house admittedly needs work. Mostly cosmetic. The 24ft pool was purchased used about 5 yrs ago and has always worked just fine (they just didn't open it up this yr). Sold As Is. Do you have children? Enjoy the fully fenced in yard and playhouse retreat. Fence is only 2 yrs old! There is a duck house included in case you're thinking of expanding your extended family options. Their intentions were always to remodel but they ran out of energy. Some of the newly purchased materials are also included. Come check it out and imagine how you could breathe new life into this gem! Please Read and Include all uploaded documents with any offers. Inspection Report Available upon request. Electrical work has been completed.
Location
State WI
County Racine
Zoning RL1
Rooms
Basement Block, Partial, Sump Pump, Stubbed for Bathroom
Interior
Interior Features Wood or Sim. Wood Floors
Heating Natural Gas
Cooling Central Air, Forced Air
Flooring No
Appliance Disposal, Oven/Range, Water Softener-owned
Exterior
Exterior Feature Aluminum/Steel
Garage Electric Door Opener, Tandem
Garage Spaces 4.0
Accessibility Bedroom on Main Level, Full Bath on Main Level
Building
Lot Description Fenced Yard, Rural
Architectural Style Ranch
Schools
Elementary Schools Gifford K-8
Middle Schools Starbuck
High Schools Case
School District Racine Unified
Read Less Info
Want to know what your home might be worth? Contact us for a FREE valuation!

Our team is ready to help you sell your home for the highest possible price ASAP

Copyright 2024 Multiple Listing Service, Inc. - All Rights Reserved
GET MORE INFORMATION

Realtor-Broker | Lic# 58614-90







