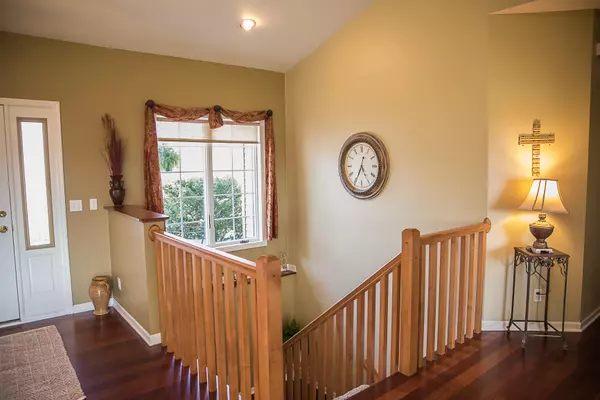Bought with NON MLS
$465,000
$429,000
8.4%For more information regarding the value of a property, please contact us for a free consultation.
5 Beds
3.5 Baths
3,725 SqFt
SOLD DATE : 06/30/2021
Key Details
Sold Price $465,000
Property Type Single Family Home
Listing Status Sold
Purchase Type For Sale
Square Footage 3,725 sqft
Price per Sqft $124
MLS Listing ID 1734079
Sold Date 06/30/21
Style 1 Story,Exposed Basement
Bedrooms 5
Full Baths 3
Half Baths 1
Year Built 2005
Annual Tax Amount $5,272
Tax Year 2020
Lot Size 0.690 Acres
Acres 0.69
Property Description
Located on one of the areas most sought after subdivisions in Koshkonong Township! This custom built 4-5 bedroom home boasts plenty of living space (3,700+ Sq Ft.). The main floor features a very open concept w/9' ceilings, Maple kitchen cabinetry, HW floors, pantry, island, and built-in desk area. Great room with cathedral ceilings, skylights and gas fireplace. Master suite w/large walk-in closet. Master bath with new walk-in ceramic tiled shower and double sink. Second & third bedrooms both have walk-in closets as well! You'll love the finished walk-out lower level which highlights the 27' x 26' family room, bedrooms 4 & 5, 3rd bath and office. Beautiful country lot with deck and concrete patio area, underground sprinkler system. Awesome location just south the city limits.
Location
State WI
County Jefferson
Zoning Residential
Rooms
Basement Full, Partial Finished, Walk Out/Outer Door
Interior
Interior Features Cable TV Available, Gas Fireplace, Kitchen Island, Pantry, Skylight, Walk-in Closet, Wood or Sim. Wood Floors
Heating Natural Gas
Cooling Central Air, Forced Air
Flooring No
Appliance Dishwasher, Disposal, Dryer, Microwave, Oven/Range, Refrigerator, Washer, Water Softener-rented
Exterior
Exterior Feature Vinyl
Garage Electric Door Opener
Garage Spaces 3.0
Accessibility Bedroom on Main Level, Full Bath on Main Level
Building
Architectural Style Ranch
Schools
Middle Schools Fort Atkinson
High Schools Fort Atkinson
School District Fort Atkinson
Read Less Info
Want to know what your home might be worth? Contact us for a FREE valuation!

Our team is ready to help you sell your home for the highest possible price ASAP

Copyright 2024 Multiple Listing Service, Inc. - All Rights Reserved
GET MORE INFORMATION

Realtor-Broker | Lic# 58614-90







