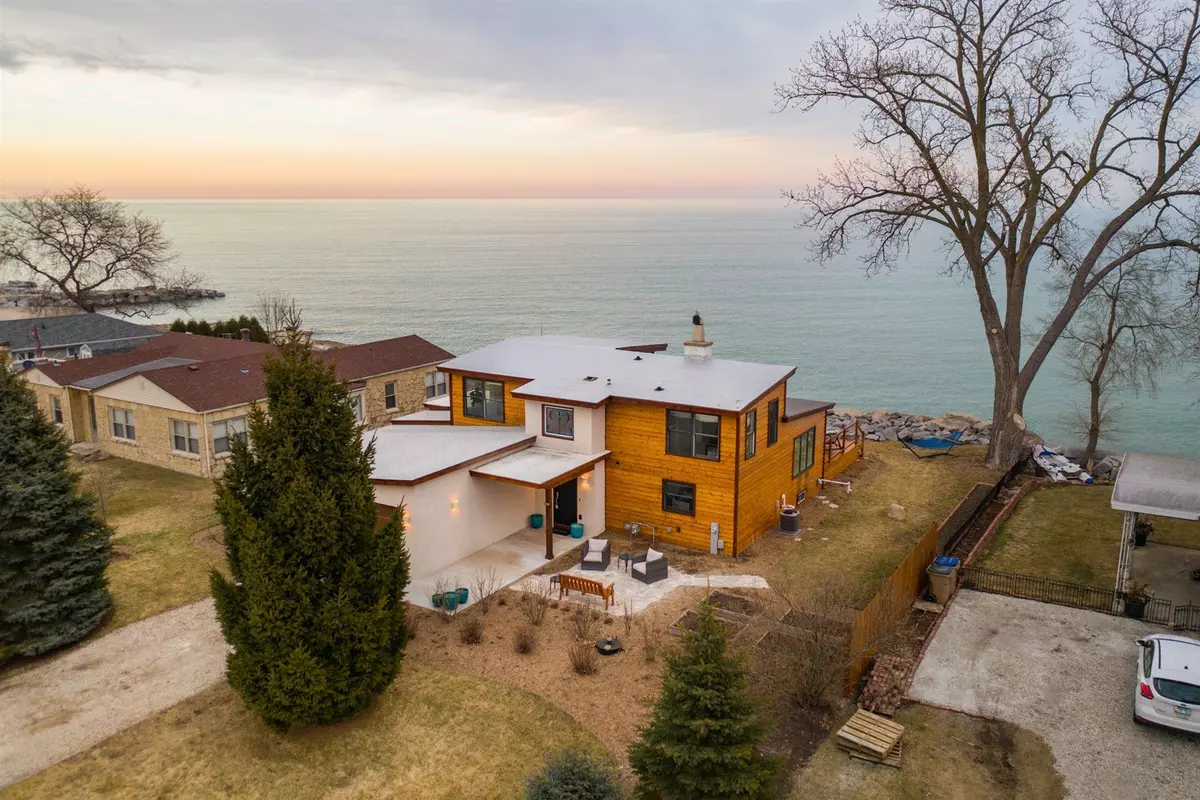Bought with RE/MAX Newport Elite
$710,000
$724,500
2.0%For more information regarding the value of a property, please contact us for a free consultation.
2 Beds
2 Baths
2,036 SqFt
SOLD DATE : 04/30/2021
Key Details
Sold Price $710,000
Property Type Single Family Home
Listing Status Sold
Purchase Type For Sale
Square Footage 2,036 sqft
Price per Sqft $348
Subdivision Carol Beach
MLS Listing ID 1730532
Sold Date 04/30/21
Style Multi-Level
Bedrooms 2
Full Baths 2
Year Built 1952
Annual Tax Amount $10,914
Tax Year 2020
Lot Size 0.290 Acres
Acres 0.29
Lot Dimensions 80 x 160
Property Description
BREATHTAKING, PRICELESS, CHARMING and EXQUISITE barely describes THE 180 DEGREE UNINTERRUPTED ARTISTIC EAST VIEW YOUR 2,000+ SQUARE FOOT DREAM HOME WHICH DISPLAYS UNASSUMINGLY BUT PROUDLY, LAKE MICHIGAN. Imagine never missing a sunrise. TRULY, there are no words to adequately describe THE VIEW OF THIS LOVELY HOME. ''This is the one!'' You will say those four words from the moment you enter the foyer, as your eyes focus AND peer through the French Glass Doors which showcase the incredible Lake View of this multi-level elegant home with soft plush new variegated grey carpet, combined artistically with a warm earth-tone raised mosaic-circular designed ceramic floor surrounding the kitchen and dining area beautifully complimenting the deep-sea blue walls in the kitchen and dining room area.
Location
State WI
County Kenosha
Zoning Res
Body of Water Lake Michigan
Rooms
Basement Block, Partial, Sump Pump
Interior
Interior Features Cable TV Available, Kitchen Island, Natural Fireplace, Wet Bar, Wood or Sim. Wood Floors
Heating Natural Gas
Cooling Central Air, Forced Air
Flooring No
Appliance Dishwasher, Dryer, Microwave, Oven/Range, Refrigerator, Washer
Exterior
Exterior Feature Wood
Garage Electric Door Opener
Garage Spaces 1.0
Waterfront Description Lake
Accessibility Full Bath on Main Level, Laundry on Main Level
Building
Water Lake
Architectural Style Contemporary
Schools
Elementary Schools Southport
Middle Schools Lincoln
High Schools Tremper
School District Kenosha
Read Less Info
Want to know what your home might be worth? Contact us for a FREE valuation!

Our team is ready to help you sell your home for the highest possible price ASAP

Copyright 2024 Multiple Listing Service, Inc. - All Rights Reserved
GET MORE INFORMATION

Realtor-Broker | Lic# 58614-90







