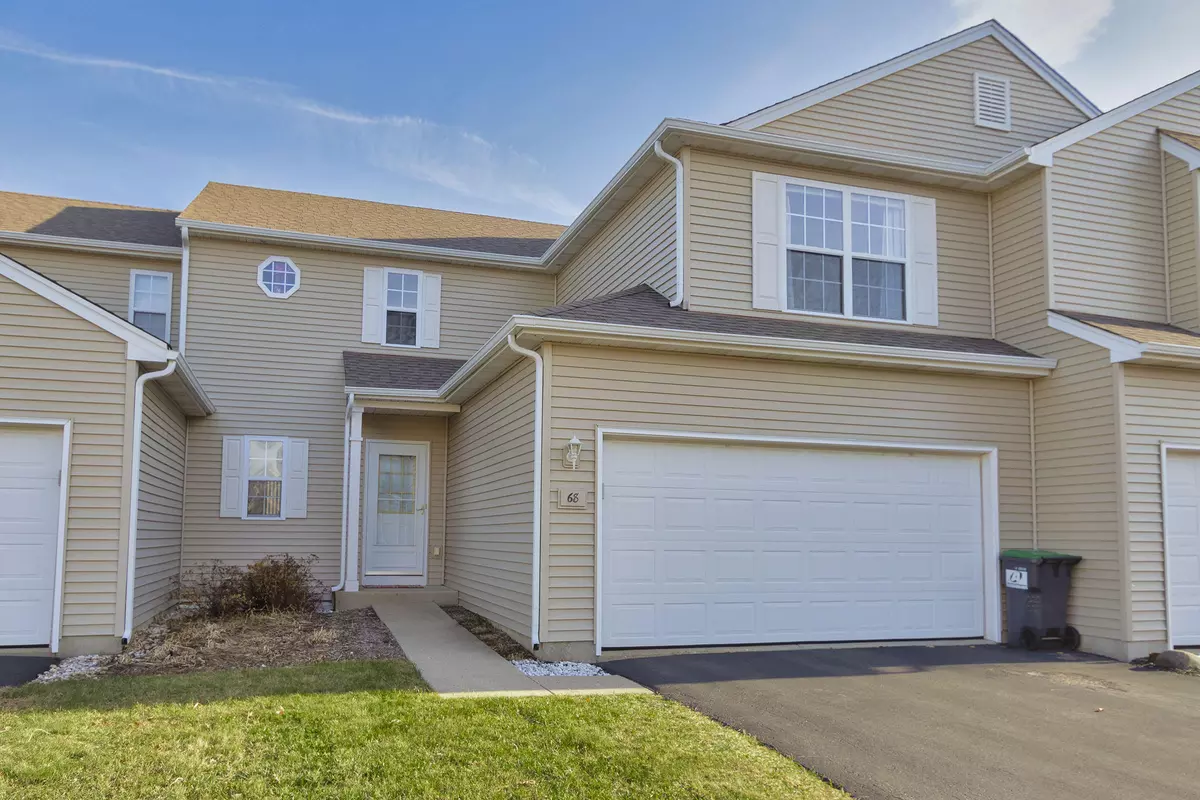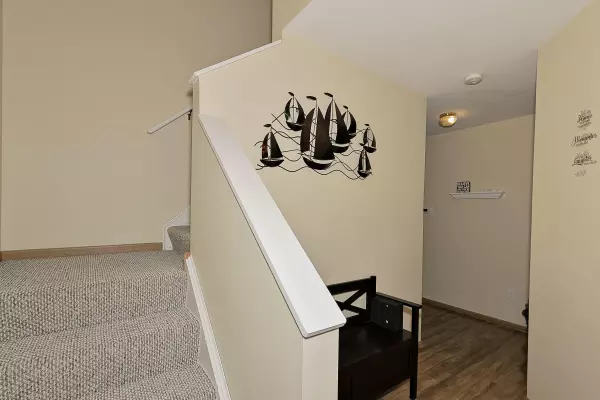Bought with Homestead Realty of Lake Geneva
$168,000
$165,000
1.8%For more information regarding the value of a property, please contact us for a free consultation.
3 Beds
2.5 Baths
1,606 SqFt
SOLD DATE : 01/08/2021
Key Details
Sold Price $168,000
Property Type Condo
Listing Status Sold
Purchase Type For Sale
Square Footage 1,606 sqft
Price per Sqft $104
Subdivision Hunters Ridge
MLS Listing ID 1719570
Sold Date 01/08/21
Style Two Story
Bedrooms 3
Full Baths 2
Half Baths 1
Condo Fees $101
Year Built 2003
Annual Tax Amount $2,652
Tax Year 2019
Lot Dimensions Common Area
Property Description
Shows like a model in Hunters Ridge. Super Clean and Cared for! 3 beds, 2.5 Baths, 2 car garage w/full Basement. Vaulted Ceilings upon entering. Open Floor Plan. Gleaming Wood Laminate Floors throughout 1st Level. Breakfast Bar in Kitchen. New Sliding door off Dining Room. Gas Fireplace makes it Cozy in the Winter. In-Unit Laundry. Master Suite boasts a Walk-in Closet and Master Bath. Basement egress window offers great expansion possibilities and is awaiting your finishing touches to make it your own. Maintenance Free and Low monthly HOA and Taxes. Rural setting at the Wisconsin/Illinois Border for easy commute. Near Route 12 and minutes from Lake Geneva. This condo location qualifies for USDA Loan w/0% Down! Why Pay Rent when You can Own Your Own Home? Investors...Rentals Allowed.
Location
State WI
County Walworth
Zoning Condominium
Rooms
Basement Full, Full Size Windows, Poured Concrete
Interior
Heating Natural Gas
Cooling Central Air, Forced Air
Flooring No
Appliance Dishwasher, Dryer, Microwave, Oven/Range, Refrigerator, Washer, Water Softener-owned
Exterior
Exterior Feature Vinyl
Garage Opener Included, Private Garage
Garage Spaces 2.0
Amenities Available None
Accessibility Laundry on Main Level, Open Floor Plan
Building
Unit Features Cable TV Available,Gas Fireplace,In-Unit Laundry,Patio/Porch,Private Entry,Walk-in Closet(s)
Entry Level 2 Story
Schools
Elementary Schools Brookwood
Middle Schools Brookwood
High Schools Badger
School District Genoa City J2
Others
Pets Allowed Y
Special Listing Condition Rental Allowed
Read Less Info
Want to know what your home might be worth? Contact us for a FREE valuation!

Our team is ready to help you sell your home for the highest possible price ASAP

Copyright 2024 Multiple Listing Service, Inc. - All Rights Reserved
GET MORE INFORMATION

Realtor-Broker | Lic# 58614-90







