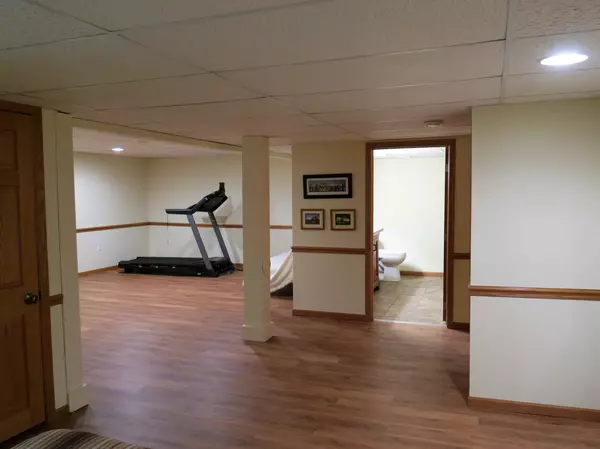Bought with RE/MAX Newport Elite
$375,000
$400,000
6.3%For more information regarding the value of a property, please contact us for a free consultation.
4 Beds
3.5 Baths
2,900 SqFt
SOLD DATE : 08/10/2022
Key Details
Sold Price $375,000
Property Type Single Family Home
Listing Status Sold
Purchase Type For Sale
Square Footage 2,900 sqft
Price per Sqft $129
Subdivision Wind Meadows
MLS Listing ID 1797978
Sold Date 08/10/22
Style 2 Story
Bedrooms 4
Full Baths 3
Half Baths 1
Year Built 1977
Annual Tax Amount $4,660
Tax Year 2021
Lot Size 0.400 Acres
Acres 0.4
Property Description
Wind Meadows Colonial on a quiet cul-de-sac has green space and yard space for play, entertaining or gardening. Front door to the foyer: dining room on the left, living room with fireplace to the right, straight ahead to the eat-in kitchen and family room with a 2nd fireplace, or upstairs to 4 bdrms & 2 full baths. Primary suite with connecting bath and walk-in closet. Enter mudroom from garage or a side door. Pass by the laundry room to the kitchen. Lower level offers a full bath with walk-in shower and finished space to use as you choose, another walk-in closet and plenty of storage space and 2 furnaces for control by floor. Updated investments not initially noticed leaving the new buyer free to make cosmetic changes. Please see the Updates in MLS documents. Includes Home Warranty
Location
State WI
County Racine
Zoning Res
Rooms
Basement Block, Full, Partially Finished, Shower, Sump Pump
Interior
Interior Features High Speed Internet, Natural Fireplace, Pantry, Walk-In Closet(s), Wood or Sim. Wood Floors
Heating Natural Gas
Cooling Central Air, Forced Air
Flooring Unknown
Appliance Dishwasher, Disposal, Dryer, Microwave, Oven, Range, Refrigerator, Washer
Exterior
Exterior Feature Fiber Cement
Garage Electric Door Opener
Garage Spaces 2.5
Accessibility Laundry on Main Level
Building
Lot Description Adjacent to Park/Greenway, Cul-De-Sac
Architectural Style Colonial
Schools
School District Racine Unified
Read Less Info
Want to know what your home might be worth? Contact us for a FREE valuation!

Our team is ready to help you sell your home for the highest possible price ASAP

Copyright 2024 Multiple Listing Service, Inc. - All Rights Reserved
GET MORE INFORMATION

Realtor-Broker | Lic# 58614-90







