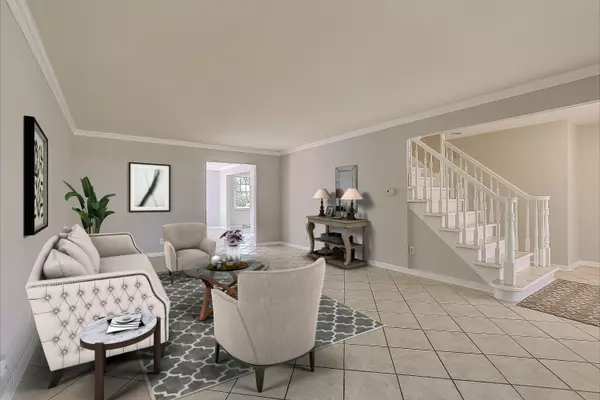Bought with RE/MAX Realty 100
$390,000
$399,000
2.3%For more information regarding the value of a property, please contact us for a free consultation.
5 Beds
5.5 Baths
3,806 SqFt
SOLD DATE : 08/10/2020
Key Details
Sold Price $390,000
Property Type Single Family Home
Listing Status Sold
Purchase Type For Sale
Square Footage 3,806 sqft
Price per Sqft $102
Subdivision Orchard Highlands
MLS Listing ID 1686439
Sold Date 08/10/20
Style 1.5 Story
Bedrooms 5
Full Baths 5
Half Baths 1
Year Built 1964
Annual Tax Amount $10,686
Tax Year 2019
Lot Size 0.760 Acres
Acres 0.76
Property Description
Executive Bayside home featuring 5 bedrooms and 5.5 bathrooms. First floor boasts vaulted ceilings, half bath, spacious kitchen, plenty of entertaining space, as well as the master suite. The unique second floor gives you options to customize for the perfect fit for your family. You can have an outstanding second floor master with en-suite bathroom, huge closet and spiral staircase leading to cozy loft sitting area? Or it can be a dream playroom with a closet big enough to store games, toys or even a playhouse! The loft area makes for a perfect reading nook or quiet space. In addition, the second floor has two bedrooms and two bathrooms. Brand new roof and appliances! All these amazing features plus an attached garage and park-like yard make this home a must see!
Location
State WI
County Milwaukee
Zoning RES
Rooms
Basement Block, Full
Interior
Interior Features Cable TV Available, Intercom/Music, Natural Fireplace, Skylight, Vaulted Ceiling, Walk-in Closet
Heating Natural Gas
Cooling Central Air, Forced Air
Flooring No
Appliance Dishwasher, Oven/Range, Refrigerator
Exterior
Exterior Feature Brick, Wood
Garage Electric Door Opener
Garage Spaces 2.5
Building
Architectural Style Cape Cod
Schools
Middle Schools Maple Dale
High Schools Nicolet
School District Maple Dale-Indian Hill
Read Less Info
Want to know what your home might be worth? Contact us for a FREE valuation!

Our team is ready to help you sell your home for the highest possible price ASAP

Copyright 2024 Multiple Listing Service, Inc. - All Rights Reserved
GET MORE INFORMATION

Realtor-Broker | Lic# 58614-90







