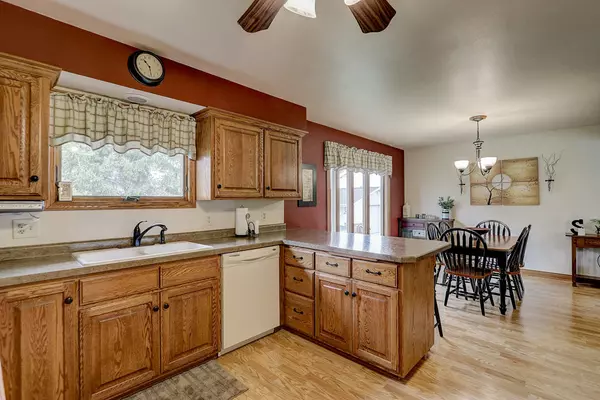Bought with First Weber Inc - Brookfield
$250,000
$270,000
7.4%For more information regarding the value of a property, please contact us for a free consultation.
3 Beds
1.5 Baths
1,580 SqFt
SOLD DATE : 07/17/2020
Key Details
Sold Price $250,000
Property Type Single Family Home
Listing Status Sold
Purchase Type For Sale
Square Footage 1,580 sqft
Price per Sqft $158
Subdivision Kelly Hills
MLS Listing ID 1686562
Sold Date 07/17/20
Style Bi-Level
Bedrooms 3
Full Baths 1
Half Baths 1
Annual Tax Amount $2,702
Tax Year 2018
Lot Size 0.500 Acres
Acres 0.5
Property Description
Opportunity to own this meticulously maintained home in the Town of Rubicon in Kelly Hills Subdivision with no HOA dues. This 3BD/1.5BA Raised Ranch has everything you need. Generously sized KIT w/ breakfast bar, command center and plenty of storage. KIT opens to the DR w/ new bay windows. Updated main BA is off of the Master BDR, w/ ceramic tile surround. Home has two living spaces. Relax in the inviting main floor Living Room or find your retreat or office space in the Family RM with brand new carpet in the lower level. 1st floor laundry hookup available, currently being used as a pantry. Home has central vac, generous garage w/ built-in workbench. Roof 9 years old; windows 4 years; new bay window; AC 2 years old. Wood deck opens onto a private lot with a place to play and run.
Location
State WI
County Dodge
Zoning res
Rooms
Basement Block, Full, Partially Finished
Interior
Interior Features Central Vacuum, Electric Fireplace, Pantry, Wood or Sim. Wood Floors
Heating Oil
Cooling Central Air, Forced Air
Flooring No
Appliance Dishwasher, Dryer, Microwave, Other, Oven/Range, Refrigerator, Washer, Water Softener Owned
Exterior
Exterior Feature Aluminum/Steel, Brick
Garage Access to Basement, Built-in under Home, Electric Door Opener
Garage Spaces 2.5
Accessibility Bedroom on Main Level, Full Bath on Main Level, Laundry on Main Level
Building
Architectural Style Raised Ranch
Schools
Elementary Schools Honor
High Schools Hartford
School District Herman-Neosho-Rubicon
Read Less Info
Want to know what your home might be worth? Contact us for a FREE valuation!

Our team is ready to help you sell your home for the highest possible price ASAP

Copyright 2024 Multiple Listing Service, Inc. - All Rights Reserved
GET MORE INFORMATION

Realtor-Broker | Lic# 58614-90







