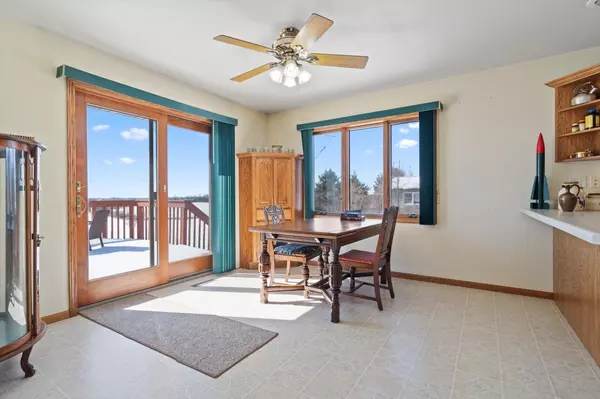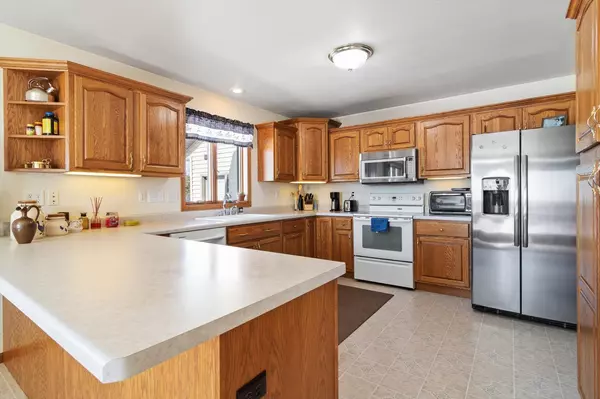Bought with Shorewest Realtors, Inc.
$599,900
$599,900
For more information regarding the value of a property, please contact us for a free consultation.
3 Beds
2.5 Baths
1,740 SqFt
SOLD DATE : 04/22/2022
Key Details
Sold Price $599,900
Property Type Single Family Home
Listing Status Sold
Purchase Type For Sale
Square Footage 1,740 sqft
Price per Sqft $344
MLS Listing ID 1782505
Sold Date 04/22/22
Style 1 Story
Bedrooms 3
Full Baths 2
Half Baths 1
Year Built 2004
Annual Tax Amount $3,850
Tax Year 2021
Lot Size 40.000 Acres
Acres 40.0
Lot Dimensions 39.98 Acres
Property Description
Rare find! A 2004 built ranch-style home on nearly 40 acres! Great room open concept design featuring a vaulted ceiling, brick surround gas fireplace, and south-facing window wonderland! Abundant sunshine and verdant landscape! Relish the sweeping views from the delightful dinette with sliding doors to morning coffee or sunsets on the deck! Oak kitchen has ample cabinet space and a breakfast bar for impromptu meals or buffet service. Main bedroom suite with jetted tub, separate shower, and private balcony. Vaulted ceilings, 1st-floor laundry, + 3 car garage. Basement is ready to finish with full-size windows and a walkout doorway. Approximately 10 wooded acres + creek for the hunter/nature enthusiast! The land abuts 120 acres of fish/game land and has pond potential! The Country Beckons!
Location
State WI
County Sheboygan
Zoning RES
Rooms
Basement Full, Full Size Windows, Stubbed for Bathroom, Walk Out/Outer Door
Interior
Interior Features Central Vacuum, Gas Fireplace, Pantry, Vaulted Ceiling(s), Walk-In Closet(s)
Heating Propane Gas
Cooling Central Air, Forced Air
Flooring Unknown
Appliance Dishwasher, Dryer, Microwave, Other, Oven, Range, Refrigerator, Water Softener Owned
Exterior
Exterior Feature Vinyl
Garage Electric Door Opener
Garage Spaces 3.0
Waterfront Description Creek
Accessibility Bedroom on Main Level, Full Bath on Main Level, Laundry on Main Level, Open Floor Plan
Building
Lot Description Rural, Wooded
Water Creek
Architectural Style Ranch
Schools
Elementary Schools Random Lake
Middle Schools Random Lake
High Schools Random Lake
School District Random Lake
Read Less Info
Want to know what your home might be worth? Contact us for a FREE valuation!

Our team is ready to help you sell your home for the highest possible price ASAP

Copyright 2024 Multiple Listing Service, Inc. - All Rights Reserved
GET MORE INFORMATION

Realtor-Broker | Lic# 58614-90







