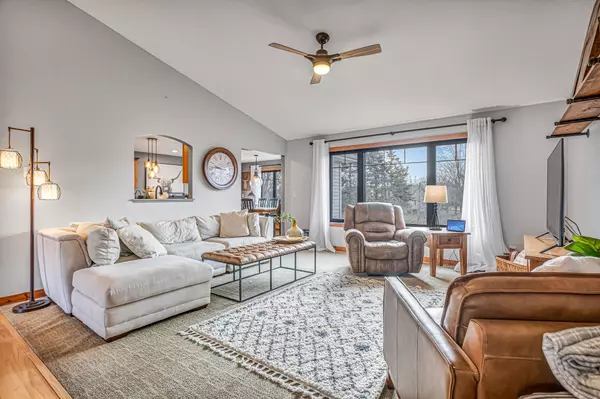Bought with Home Seekers Realty Group
$395,000
$389,900
1.3%For more information regarding the value of a property, please contact us for a free consultation.
4 Beds
3 Baths
3,274 SqFt
SOLD DATE : 12/28/2021
Key Details
Sold Price $395,000
Property Type Single Family Home
Listing Status Sold
Purchase Type For Sale
Square Footage 3,274 sqft
Price per Sqft $120
Subdivision Stonebridge Crossing
MLS Listing ID 1773153
Sold Date 12/28/21
Style 1 Story,Exposed Basement
Bedrooms 4
Full Baths 3
Year Built 2005
Annual Tax Amount $4,442
Tax Year 2020
Lot Size 0.360 Acres
Acres 0.36
Property Description
Well thought-out floor plan with high-quality and trendy updates! It's all about 1st impressions and arriving at the home you'll notice the black trim windows and newly poured driveway/sidewalk, complementing the home's exterior and beautiful landscape. The covered porch greets you into the formal living room with soaring ceilings and open concept living. There's a massive kitchen with island and a separate dining area. The primary bedroom has a large walk-in closet and 3/4 bath. 2 additional bedrooms and a full bath are also on the main. The finished lower level boasts a family room, 4th bedroom, another full bath, PLUS a home office. A 3+ car garage, stamped patio, and composite deck really add to the charm of this home. Many recent mechanical and cosmetic updates! It's a must see!
Location
State WI
County Sheboygan
Zoning Residential
Rooms
Basement 8+ Ceiling, Finished, Full, Full Size Windows, Poured Concrete, Shower, Sump Pump
Interior
Interior Features Cable TV Available, High Speed Internet, Kitchen Island, Pantry, Security System, Split Bedrooms, Walk-In Closet(s), Wood or Sim. Wood Floors
Heating Natural Gas
Cooling Central Air, Forced Air
Flooring No
Appliance Dishwasher, Microwave, Oven/Range, Refrigerator, Water Softener Rented
Exterior
Exterior Feature Vinyl
Garage Electric Door Opener
Garage Spaces 3.0
Accessibility Bedroom on Main Level, Full Bath on Main Level, Laundry on Main Level, Open Floor Plan, Stall Shower
Building
Architectural Style Ranch
Schools
Elementary Schools Northview
Middle Schools Howards Grove
High Schools Howards Grove
School District Howards Grove
Read Less Info
Want to know what your home might be worth? Contact us for a FREE valuation!

Our team is ready to help you sell your home for the highest possible price ASAP

Copyright 2024 Multiple Listing Service, Inc. - All Rights Reserved
GET MORE INFORMATION

Realtor-Broker | Lic# 58614-90







