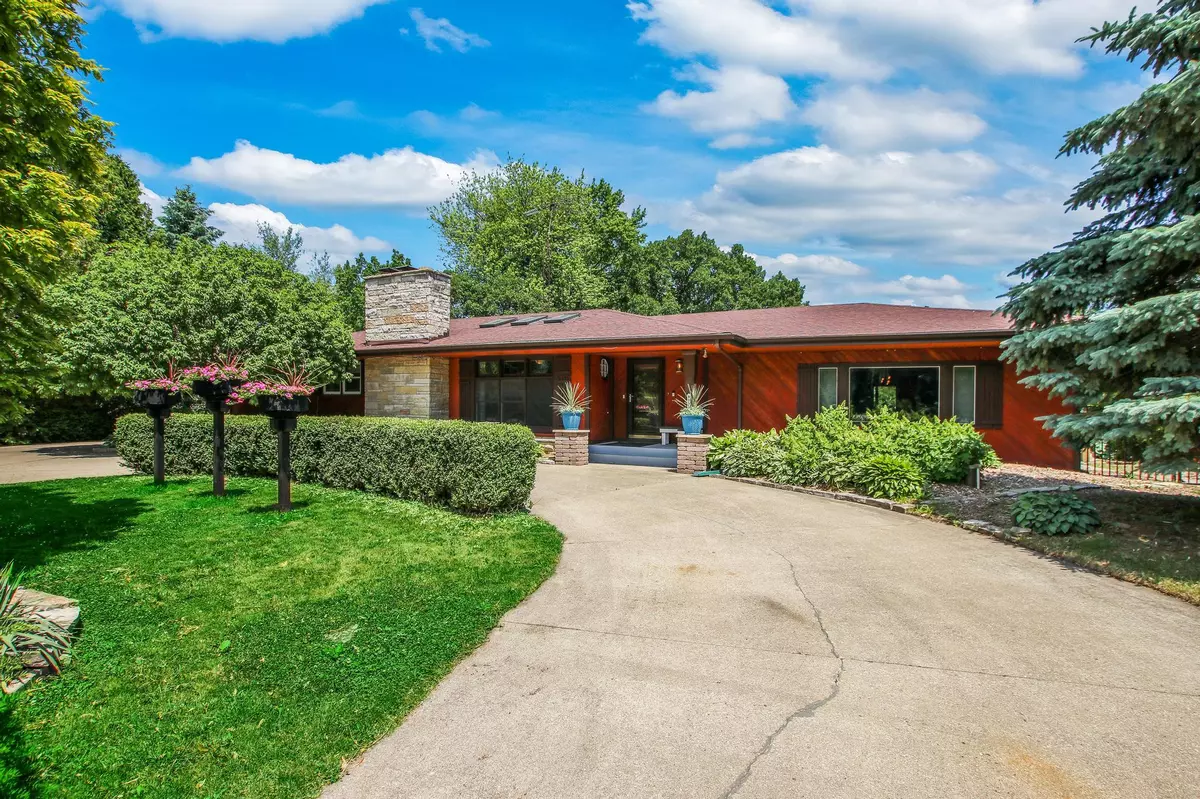Bought with Coldwell Banker Real Estate One
$533,000
$549,900
3.1%For more information regarding the value of a property, please contact us for a free consultation.
3 Beds
2.5 Baths
4,038 SqFt
SOLD DATE : 11/15/2021
Key Details
Sold Price $533,000
Property Type Single Family Home
Listing Status Sold
Purchase Type For Sale
Square Footage 4,038 sqft
Price per Sqft $131
Subdivision Carol Beach Estates
MLS Listing ID 1746915
Sold Date 11/15/21
Style 1 Story
Bedrooms 3
Full Baths 2
Half Baths 1
Year Built 1963
Annual Tax Amount $5,042
Tax Year 2020
Lot Size 1.100 Acres
Acres 1.1
Lot Dimensions 114 x 410
Property Description
Awesome one of a kind sprawling ranch on just over an acre fenced. Three bedrooms up with 2.5 newly remodeled baths. Hardwood floors, 2 fireplaces, 1 free standing stove in 4 season room facing inground heated pool. Surrounded by boardwalk to firepit, hot tub, 2 tier patio. Kitchen with granite counters, 20 lb. ice maker, double oven, walk-in pantry and ceramic floors. Patio doors to outdoor eating area. Seven skylights give ample lighting. Huge theater room with 120 inch screen and 9 reclining chairs. Ceiling fans throughout. 4 car garage with loft (24x36). Too many amenities to list.
Location
State WI
County Kenosha
Zoning SFR
Rooms
Basement 8+ Ceiling, Block, Finished, Full, Sump Pump
Interior
Interior Features Free Standing Stove, Hot Tub, Kitchen Island, Natural Fireplace, Pantry, Skylight, Vaulted Ceiling, Wood or Sim. Wood Floors
Heating Natural Gas
Cooling Central Air, Forced Air
Flooring No
Appliance Dishwasher, Disposal, Dryer, Microwave, Oven/Range, Refrigerator, Washer, Water Softener-rented
Exterior
Exterior Feature Aluminum/Steel, Brick, Wood
Garage Electric Door Opener
Garage Spaces 3.5
Accessibility Full Bath on Main Level, Level Drive, Open Floor Plan
Building
Lot Description Fenced Yard, Rural, Wooded
Architectural Style Contemporary, Ranch
Schools
Elementary Schools Southport
Middle Schools Lincoln
High Schools Tremper
School District Kenosha
Read Less Info
Want to know what your home might be worth? Contact us for a FREE valuation!

Our team is ready to help you sell your home for the highest possible price ASAP

Copyright 2024 Multiple Listing Service, Inc. - All Rights Reserved
GET MORE INFORMATION

Realtor-Broker | Lic# 58614-90







