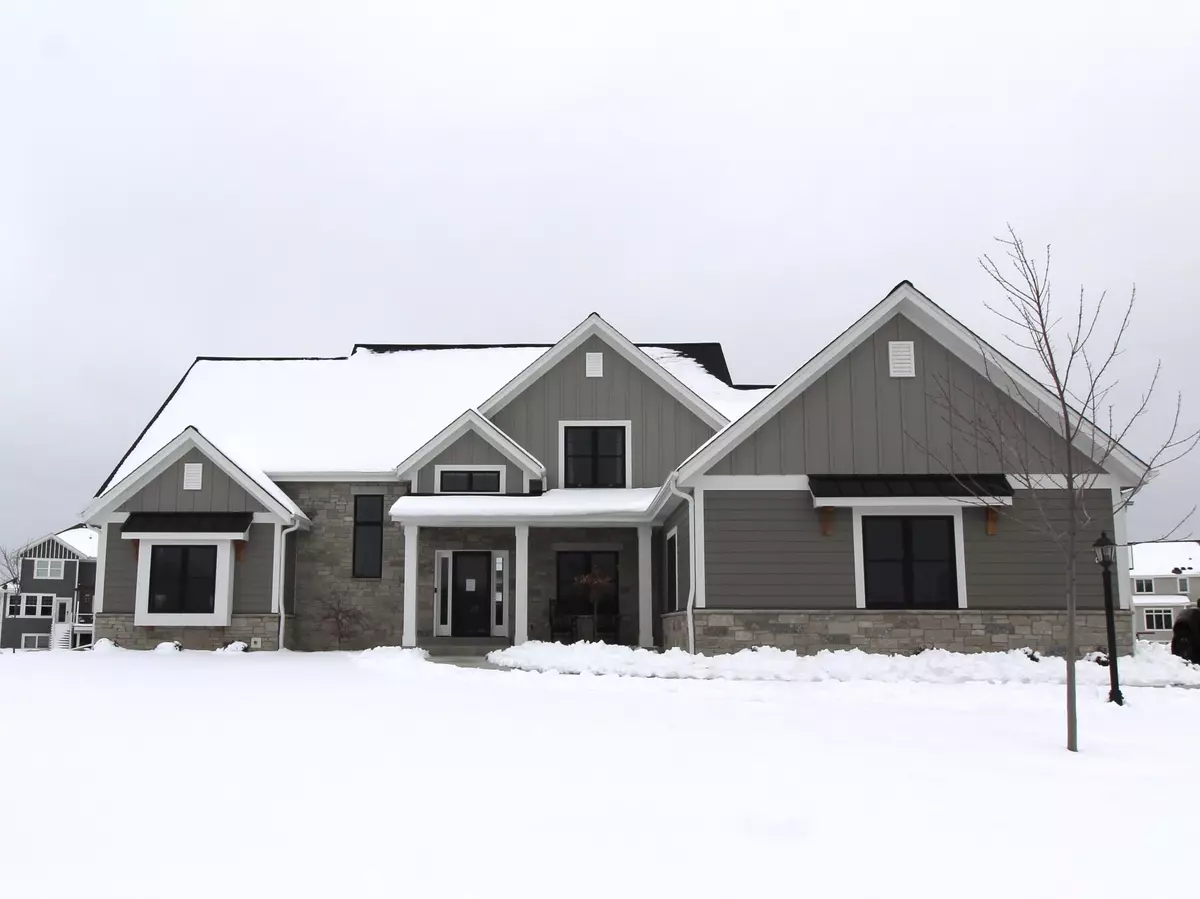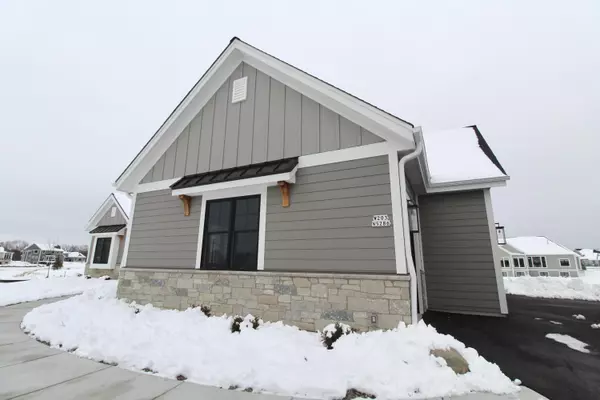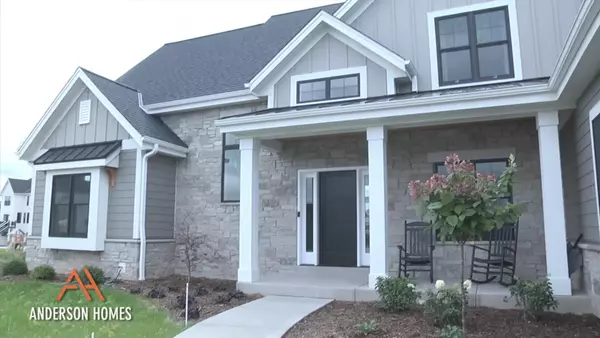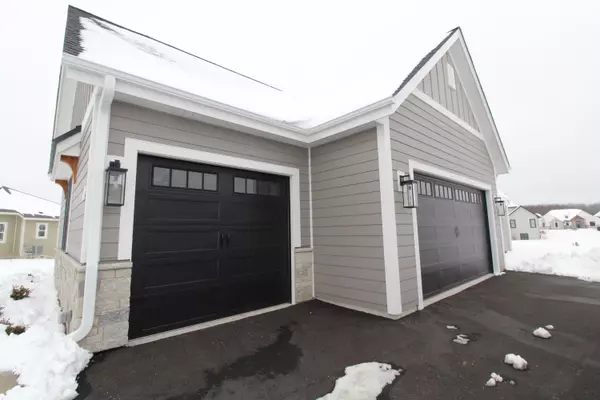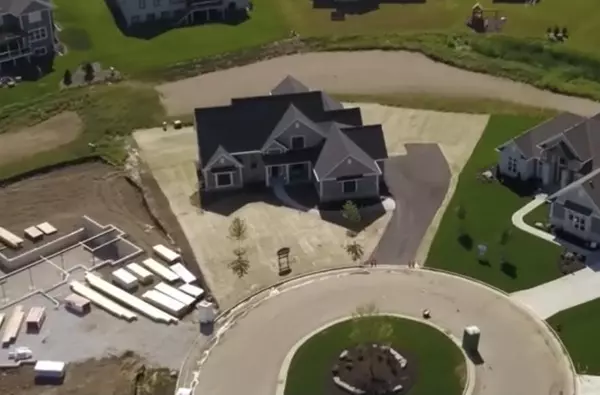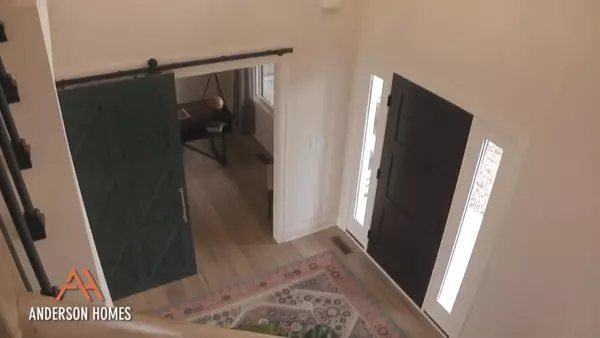Bought with Mahler Sotheby's International Realty
$945,000
$924,900
2.2%For more information regarding the value of a property, please contact us for a free consultation.
5 Beds
3.5 Baths
4,513 SqFt
SOLD DATE : 03/19/2021
Key Details
Sold Price $945,000
Property Type Single Family Home
Listing Status Sold
Purchase Type For Sale
Square Footage 4,513 sqft
Price per Sqft $209
Subdivision Aeropark
MLS Listing ID 1723374
Sold Date 03/19/21
Style 1.5 Story,2 Story,Exposed Basement
Bedrooms 5
Full Baths 3
Half Baths 1
HOA Fees $29/ann
Year Built 2020
Tax Year 2020
Lot Size 0.430 Acres
Acres 0.43
Lot Dimensions Partial Rear Exposure
Property Description
**Final Showings as this Model will be Closing Soon** 2020 Parade model - The Palmetto offers 4,513 s/f of Luxurious living space and features: Dramatic entrance way a open staircase, soaring pitched ceiling w/beams in great room w/built-in bookcases. Gourmet KIT w/island opens to dining RM. And there's a Hearth RM off the KIT w/fireplace. Spectacular 1st floor MBR suite w/walk-in spa shower. Finished Lower level includes open REC room, 5th Bedroom, full bath, game room & bar/kitchenette for hosting parties.
Location
State WI
County Waukesha
Zoning Residential
Rooms
Basement 8+ Ceiling, Finished, Full, Full Size Windows, Poured Concrete, Radon Mitigation, Shower, Stubbed for Bathroom, Sump Pump
Interior
Interior Features 2 or more Fireplaces, Cable TV Available, Free Standing Stove, Gas Fireplace, High Speed Internet Available, Kitchen Island, Pantry, Split Bedrooms, Vaulted Ceiling, Walk-in Closet, Wood or Sim. Wood Floors
Heating Electric, Natural Gas
Cooling Central Air, Forced Air, Gravity, Multiple Units, Zoned Heating
Flooring No
Appliance Dishwasher, Disposal, Dryer, Microwave, Oven/Range, Refrigerator, Washer
Exterior
Exterior Feature Fiber Cement, Low Maintenance Trim, Stone, Wood
Parking Features Access to Basement, Electric Door Opener
Garage Spaces 3.0
Waterfront Description Pond
Accessibility Bedroom on Main Level, Full Bath on Main Level, Laundry on Main Level, Level Drive, Open Floor Plan
Building
Lot Description Cul-de-sac, View of Water
Water Pond
Architectural Style Colonial
Schools
Middle Schools Templeton
High Schools Hamilton
School District Hamilton
Read Less Info
Want to know what your home might be worth? Contact us for a FREE valuation!

Our team is ready to help you sell your home for the highest possible price ASAP

Copyright 2025 Multiple Listing Service, Inc. - All Rights Reserved
GET MORE INFORMATION
Realtor-Broker | Lic# 58614-90

