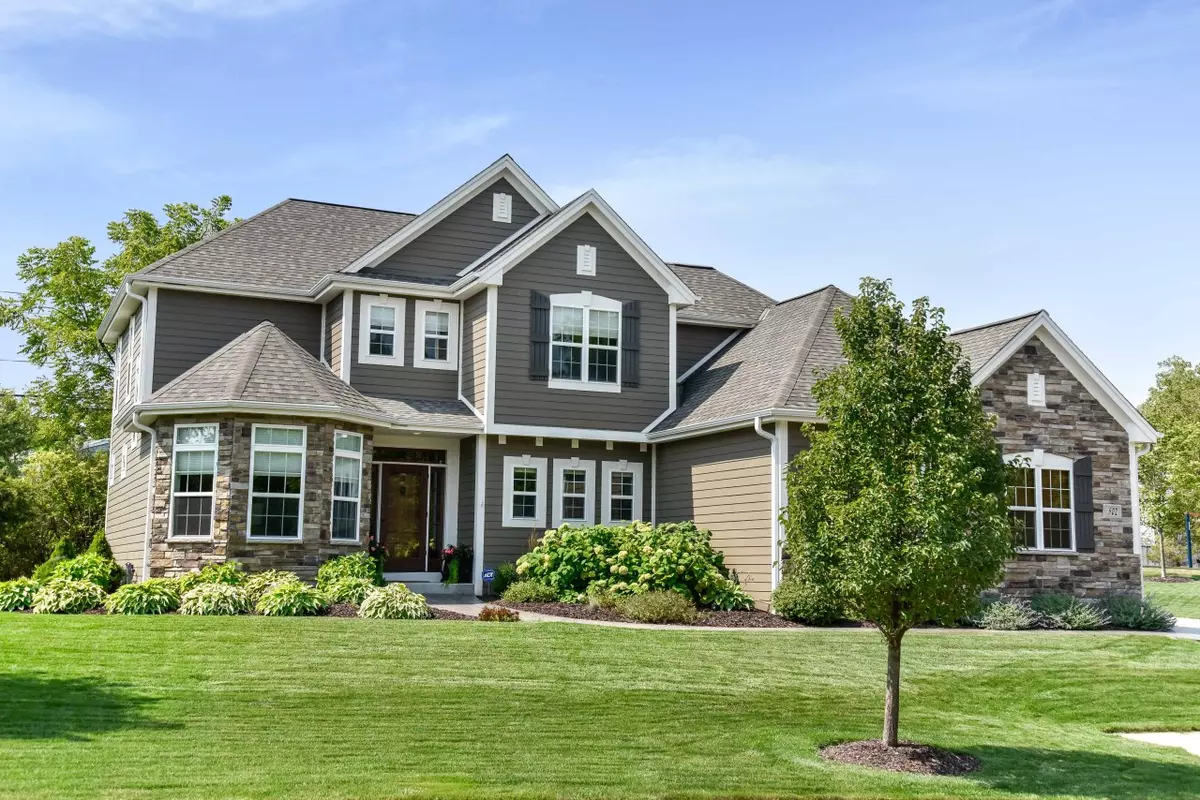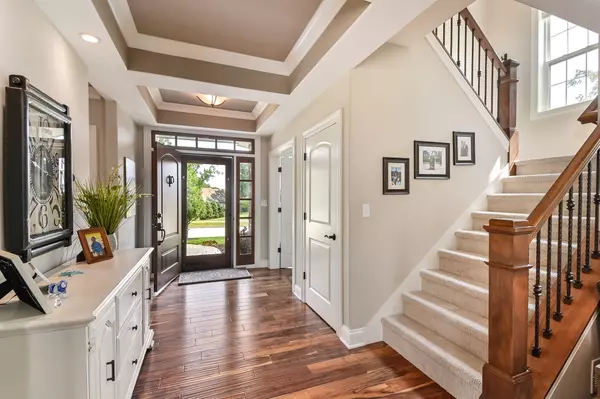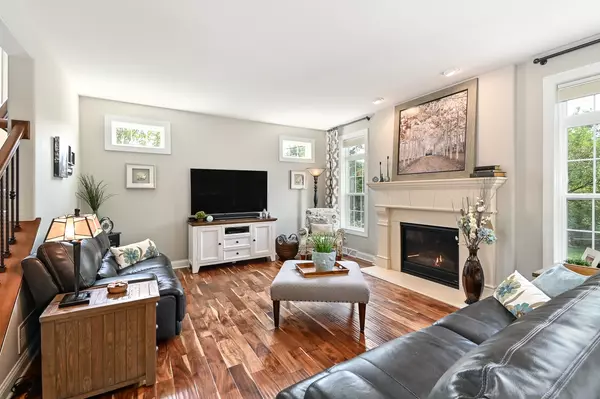Bought with Realty Executives - Integrity
$610,000
$600,000
1.7%For more information regarding the value of a property, please contact us for a free consultation.
4 Beds
3.5 Baths
3,093 SqFt
SOLD DATE : 12/28/2020
Key Details
Sold Price $610,000
Property Type Single Family Home
Listing Status Sold
Purchase Type For Sale
Square Footage 3,093 sqft
Price per Sqft $197
Subdivision Sanctuary Of Delafield
MLS Listing ID 1718605
Sold Date 12/28/20
Style 2 Story
Bedrooms 4
Full Baths 3
Half Baths 1
Year Built 2015
Annual Tax Amount $7,154
Tax Year 2020
Lot Size 0.400 Acres
Acres 0.4
Property Description
Location, location, location! REWARD yourself w/the Sanctuary of Delafield in the heart of Lake Country! Recreation, entertainment & shopping abound! The walkability to Downtown Delafield is the quintessential feather in the cap w/this location! Inside, your senses will be overtaken by sophisticated architectural details! Light & bright GR flows into dining area w/sliding atrium door & culinary center w/huge SS wall, WI pantry & center island. Loft style space up! Owner's retreat w/WIC & window wall! Owner's bath w/dbl sink & glass tile shower! Finished LL w/family room, den/office & 3rd full bath! 3.5 car garage! Luxurious & laid back in Lake Country!
Location
State WI
County Waukesha
Zoning RES
Rooms
Basement Finished, Full, Poured Concrete, Shower, Sump Pump
Interior
Interior Features Gas Fireplace, High Speed Internet Available, Kitchen Island, Pantry, Walk-in Closet, Wood or Sim. Wood Floors
Heating Natural Gas
Cooling Forced Air, Multiple Units, Zoned Heating
Flooring No
Appliance Dishwasher, Dryer, Microwave, Other, Oven/Range, Refrigerator, Washer, Water Softener-rented
Exterior
Exterior Feature Fiber Cement, Stone, Wood
Garage Electric Door Opener
Garage Spaces 3.5
Accessibility Laundry on Main Level, Open Floor Plan
Building
Lot Description Adjacent to Park/Greenway, Sidewalk
Architectural Style Other
Schools
Middle Schools Kettle Moraine
School District Kettle Moraine
Read Less Info
Want to know what your home might be worth? Contact us for a FREE valuation!

Our team is ready to help you sell your home for the highest possible price ASAP

Copyright 2024 Multiple Listing Service, Inc. - All Rights Reserved
GET MORE INFORMATION

Realtor-Broker | Lic# 58614-90







