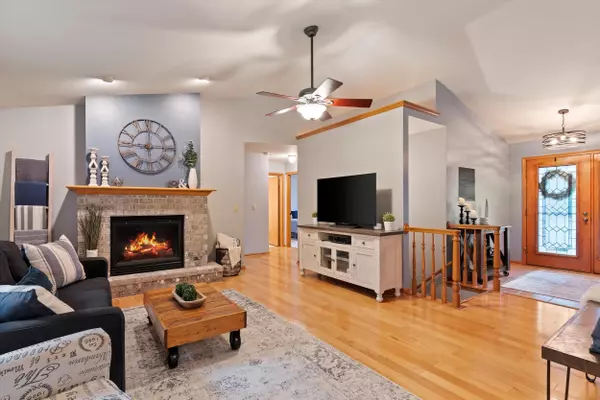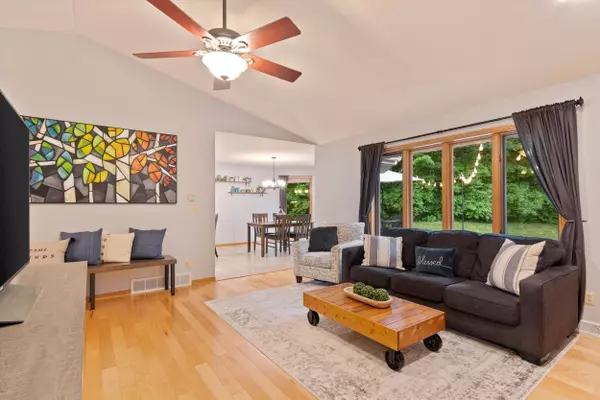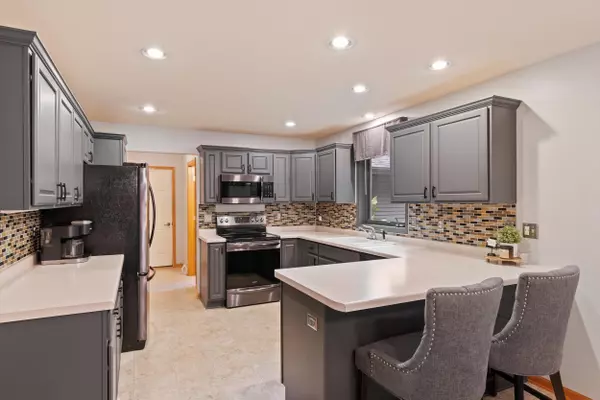Bought with RE/MAX Universal
$360,000
$350,000
2.9%For more information regarding the value of a property, please contact us for a free consultation.
3 Beds
2.5 Baths
1,540 SqFt
SOLD DATE : 09/30/2022
Key Details
Sold Price $360,000
Property Type Single Family Home
Listing Status Sold
Purchase Type For Sale
Square Footage 1,540 sqft
Price per Sqft $233
Subdivision Forest Hills
MLS Listing ID 1805122
Sold Date 09/30/22
Style 1 Story
Bedrooms 3
Full Baths 2
Half Baths 1
Year Built 2002
Annual Tax Amount $3,897
Tax Year 2021
Lot Size 0.430 Acres
Acres 0.43
Property Description
Location-Location-Location! This open concept move-in ready ranch with curb appeal galore is waiting for you. Pride in ownership abounds both inside and out. This home has a maintenance free exterior, an impressive three car garage (with epoxy floor), and tons of perennials. The living room has a gas fireplace, vaulted ceiling, and hardwood flooring. Do not miss the dining area, with its many windows overlooking the rear composite deck and private block patio. You will love the partially wooded lot and its spacious backyard! Master suite has a walk-in closet and private bathroom. PLUS- first floor laundry, fresh paint, and Kohler fixtures throughout. The basement is framed, stubbed for a third bathroom, and is ready for you to finish. Welcome Home!
Location
State WI
County Sheboygan
Zoning Residential
Rooms
Basement Block, Full, Radon Mitigation, Stubbed for Bathroom, Sump Pump
Interior
Interior Features Cable TV Available, Gas Fireplace, High Speed Internet, Vaulted Ceiling(s), Walk-In Closet(s), Wood or Sim. Wood Floors
Heating Natural Gas
Cooling Central Air, Forced Air
Flooring Unknown
Appliance Dishwasher, Disposal, Dryer, Microwave, Oven, Refrigerator, Washer, Water Softener Owned
Exterior
Exterior Feature Brick, Vinyl
Garage Electric Door Opener
Garage Spaces 3.0
Accessibility Bedroom on Main Level, Full Bath on Main Level, Laundry on Main Level, Open Floor Plan, Stall Shower
Building
Architectural Style Ranch
Schools
Elementary Schools Northview
Middle Schools Howards Grove
High Schools Howards Grove
School District Howards Grove
Read Less Info
Want to know what your home might be worth? Contact us for a FREE valuation!

Our team is ready to help you sell your home for the highest possible price ASAP

Copyright 2024 Multiple Listing Service, Inc. - All Rights Reserved
GET MORE INFORMATION

Realtor-Broker | Lic# 58614-90







