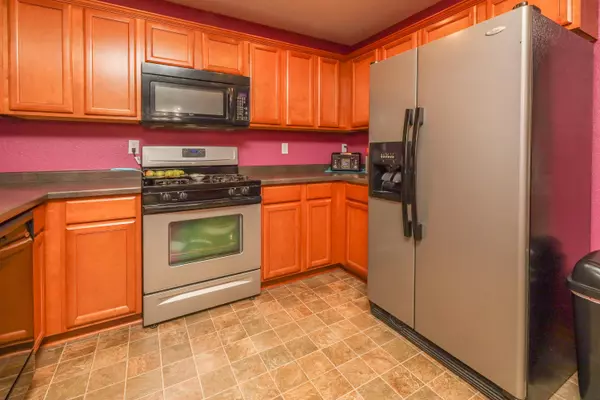Bought with Berkshire Hathaway Home Services Epic Real Estate
$405,000
$399,000
1.5%For more information regarding the value of a property, please contact us for a free consultation.
4 Beds
3.5 Baths
2,672 SqFt
SOLD DATE : 11/30/2022
Key Details
Sold Price $405,000
Property Type Single Family Home
Listing Status Sold
Purchase Type For Sale
Square Footage 2,672 sqft
Price per Sqft $151
Subdivision The Regent
MLS Listing ID 1812318
Sold Date 11/30/22
Style 2 Story
Bedrooms 4
Full Baths 3
Half Baths 1
HOA Fees $22/ann
Year Built 2009
Annual Tax Amount $6,042
Tax Year 2021
Lot Size 0.280 Acres
Acres 0.28
Property Description
NEED MORE ROOM FOR THE HOLIDAYS? This 2 Story has the room you need. 4BR/3.5BA all in a desirable Mt Pleasant subdivision. Kitchen, din rm & liv.rm. OPEN CONCEPT - super for entertaining. 1st floor has extra rm currently used as family rm but easily converted to dining rm, office or HOME SCHOOLING. Kitchen w/plenty of counter space & appliances incl. 1/2 bath off back entry from the garage. 4 LARGE bedrooms UP w/good sized laundry room - no more hauling the clothes up & down the stairs. Finished LL w/full bath professionally completed in 2015. Master shower & shed installed in 2016. 2019 backyard fence added. HWH 2021 & backyard patio added in 2022. All 3 outside doors replaced in last 5 yrs. Fully fenced in backyard has 12x12 deck, patio, fire pit and shed. So loved & taken care of
Location
State WI
County Racine
Zoning Residential
Rooms
Basement 8+ Ceiling, Finished, Full, Full Size Windows, Poured Concrete, Shower, Sump Pump
Interior
Interior Features Hot Tub, Pantry, Walk-In Closet(s)
Heating Natural Gas
Cooling Central Air, Forced Air
Flooring No
Appliance Disposal, Microwave, Oven, Range, Refrigerator
Exterior
Exterior Feature Vinyl
Garage Electric Door Opener
Garage Spaces 2.0
Building
Lot Description Fenced Yard
Architectural Style Colonial
Schools
Elementary Schools Schulte
Middle Schools Mitchell
High Schools Case
School District Racine Unified
Read Less Info
Want to know what your home might be worth? Contact us for a FREE valuation!

Our team is ready to help you sell your home for the highest possible price ASAP

Copyright 2024 Multiple Listing Service, Inc. - All Rights Reserved
GET MORE INFORMATION

Realtor-Broker | Lic# 58614-90







