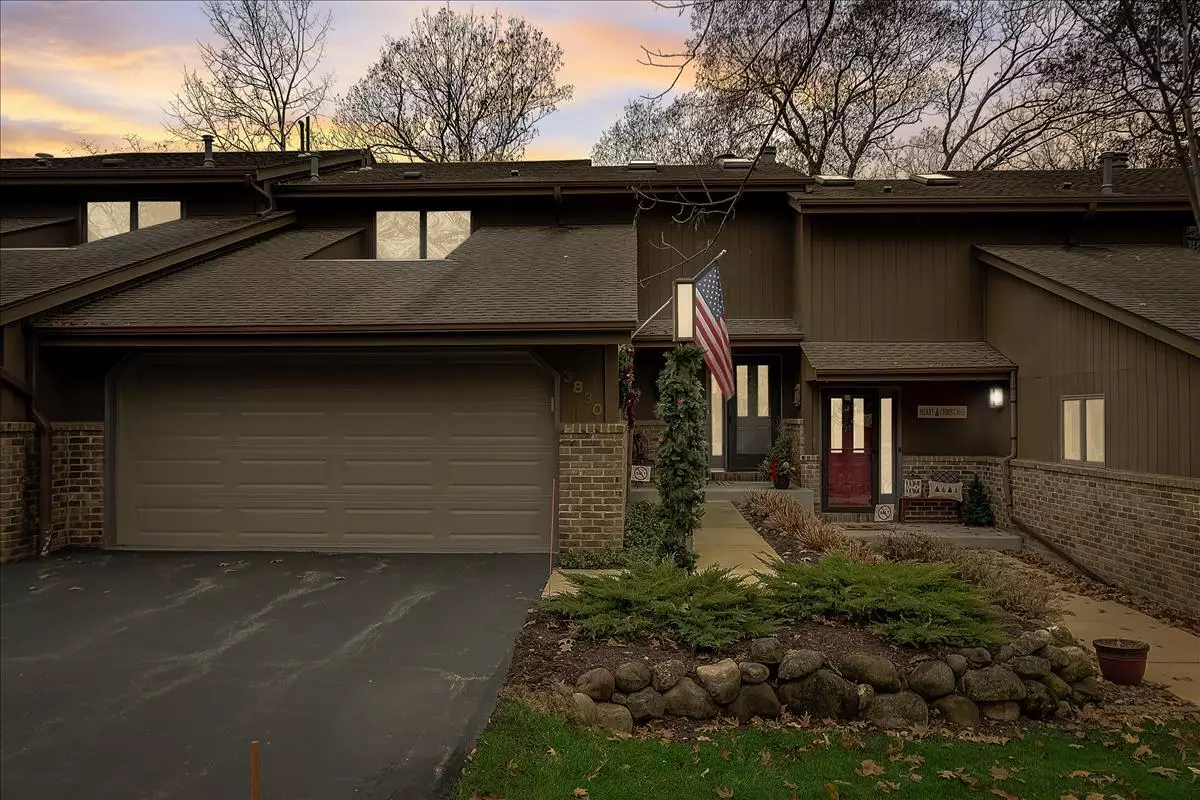Bought with Compass RE WI-Lake Country
$555,000
$529,900
4.7%For more information regarding the value of a property, please contact us for a free consultation.
3 Beds
3.5 Baths
2,525 SqFt
SOLD DATE : 01/31/2022
Key Details
Sold Price $555,000
Property Type Condo
Listing Status Sold
Purchase Type For Sale
Square Footage 2,525 sqft
Price per Sqft $219
MLS Listing ID 1773340
Sold Date 01/31/22
Style Side X Side
Bedrooms 3
Full Baths 3
Half Baths 1
Condo Fees $440
Year Built 1991
Annual Tax Amount $4,253
Tax Year 2020
Property Description
A rare find and located in the heart of Lake Country, come enjoy this large well-maintained gem! This quiet and wildlife-filled community is tucked away while only being minutes away from highway access. Well-maintained this home beams with pride of ownership. Smoke and animal free since Day-1, this original owner left no stone unturned when doing annual maintenance on all mechanical items; everything is well documented. Property boasts a private boat slip while also having a private upper balcony and exclusive patio, which is easily accessible from your large finished walk-out rec room. Come tour this large and well-laid out home, as one of few private-entry condos with full water access on gorgeous Lake Nagawicka. Make this southwestern facing hidden home wonder yours today!
Location
State WI
County Waukesha
Zoning Res
Body of Water Nagawicka Lake
Rooms
Basement 8+ Ceiling, Block, Full, Full Size Windows, Partially Finished, Walk Out/Outer Door
Interior
Heating Natural Gas
Cooling Central Air, Forced Air
Flooring No
Appliance Dishwasher, Disposal, Dryer, Microwave, Oven/Range, Refrigerator, Washer, Water Softener-owned
Exterior
Exterior Feature Brick, Wood
Garage 2 or more Spaces Assigned, Opener Included, Private Garage
Garage Spaces 2.5
Amenities Available Common Green Space
Accessibility Laundry on Main Level, Level Drive, Open Floor Plan, Stall Shower
Building
Unit Features 2 or more Fireplaces,Balcony,Cable TV Available,Gas Fireplace,High Speed Internet Available,In-Unit Laundry,Loft,Pantry,Patio/Porch,Private Entry,Skylight,Vaulted Ceiling,Walk-in Closet(s),Wet Bar
Entry Level 2 Story
Schools
Elementary Schools Lake Country
High Schools Arrowhead
School District Lake Country
Others
Pets Allowed Y
Special Listing Condition FHA Approved, State VA Approved
Pets Description 1 Dog OK, 2 Dogs OK, Cat(s) OK, Small Pets OK, Weight Restrictions
Read Less Info
Want to know what your home might be worth? Contact us for a FREE valuation!

Our team is ready to help you sell your home for the highest possible price ASAP

Copyright 2024 Multiple Listing Service, Inc. - All Rights Reserved
GET MORE INFORMATION

Realtor-Broker | Lic# 58614-90







